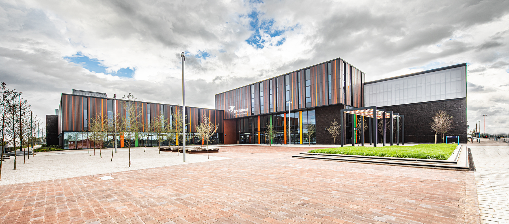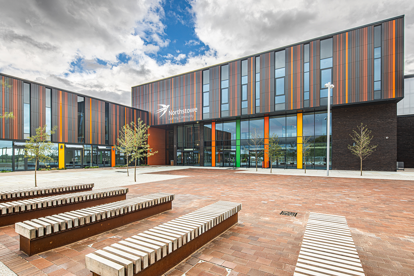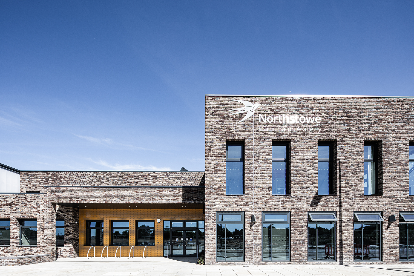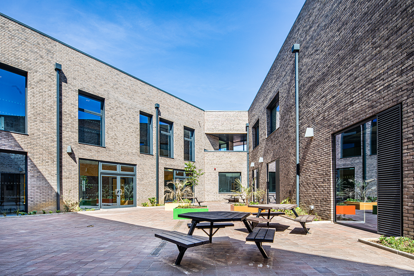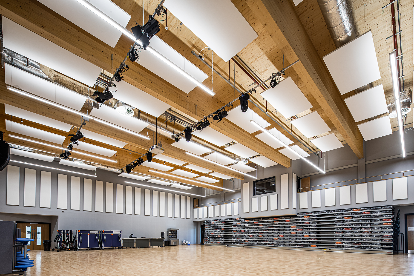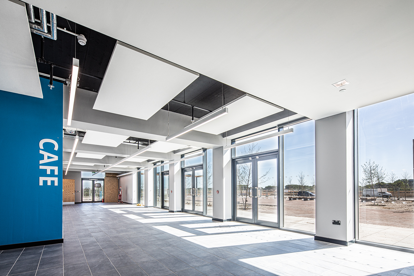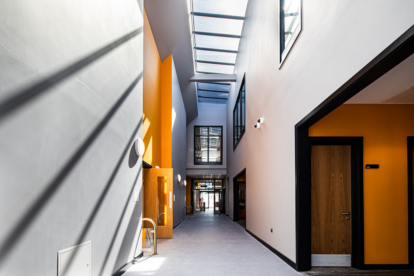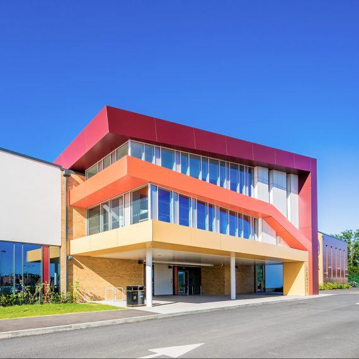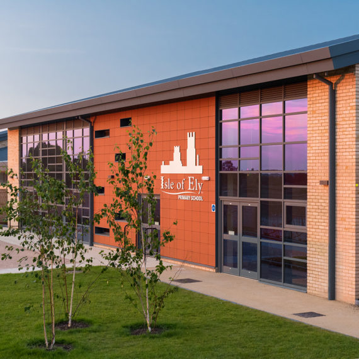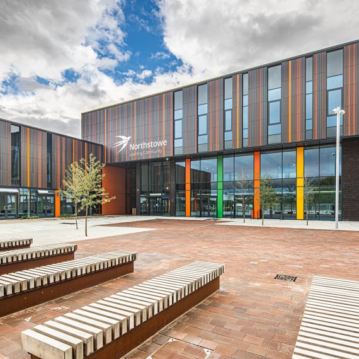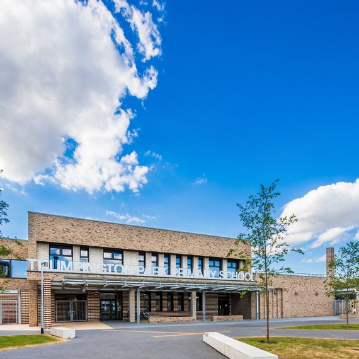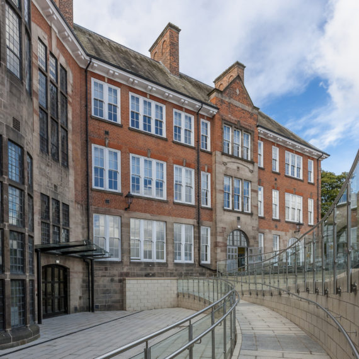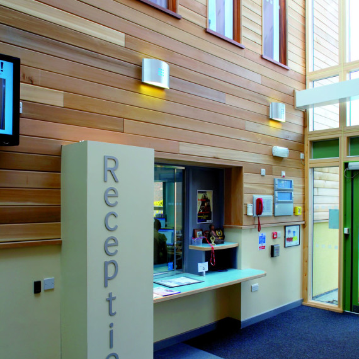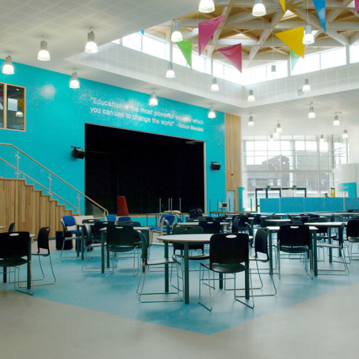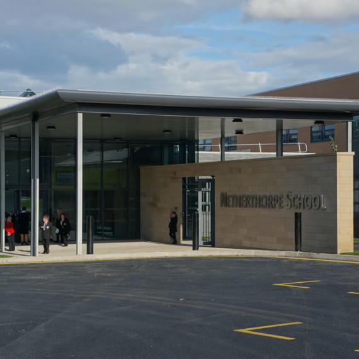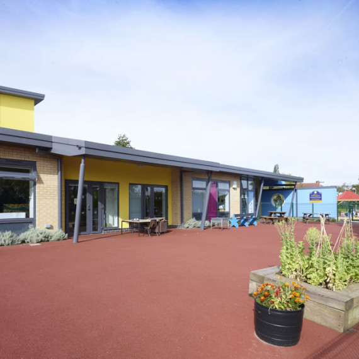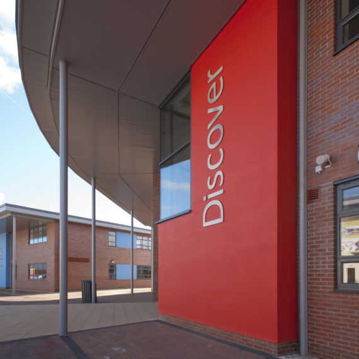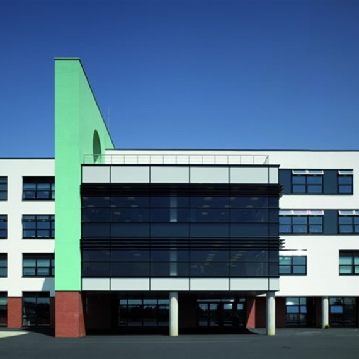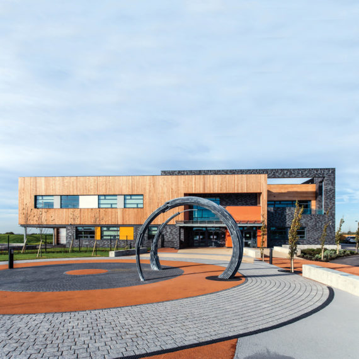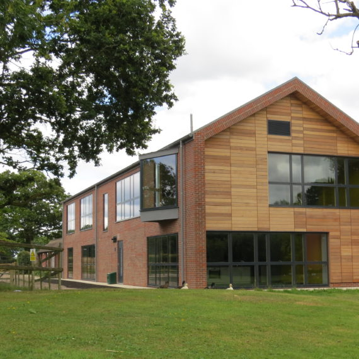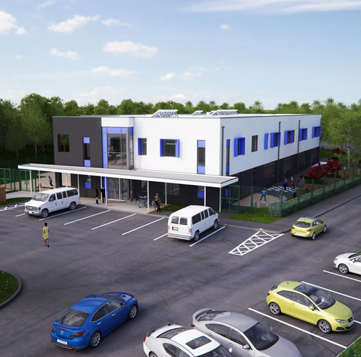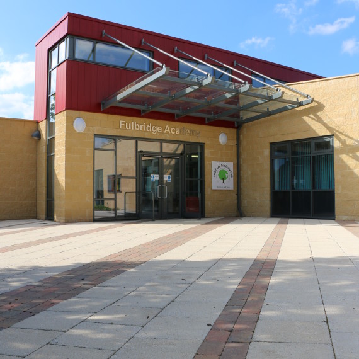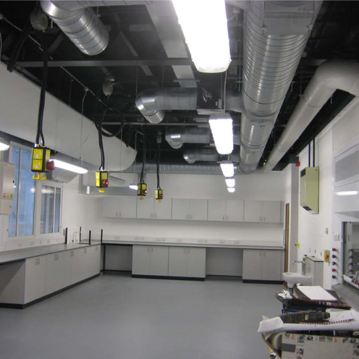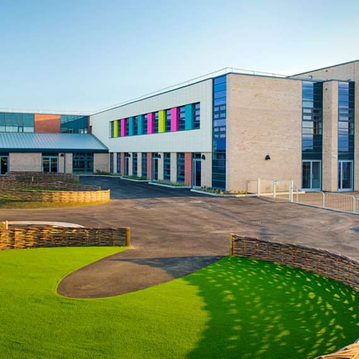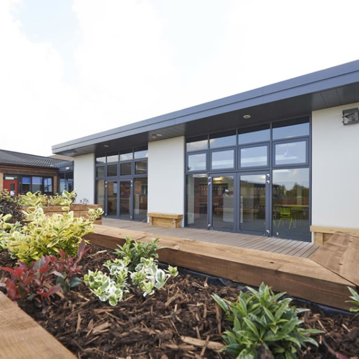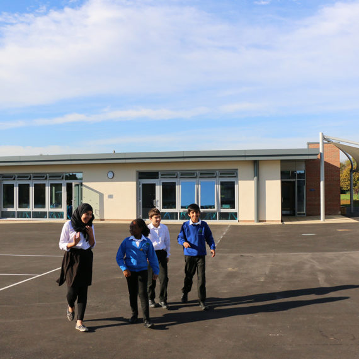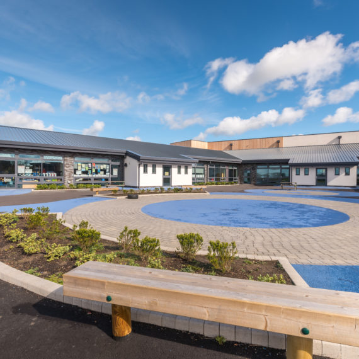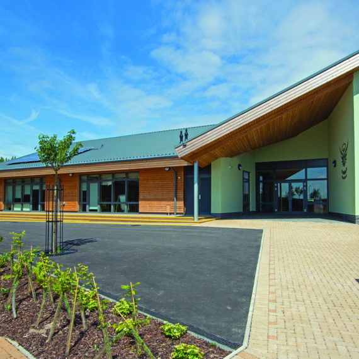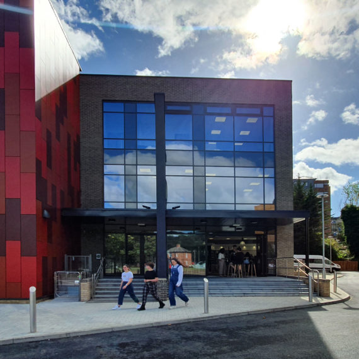Winner – Best Education Project at the Structural Timber Awards 2020.
Frank Shaw Associates has recently completed Phase 1 of a large new Education Campus in Northstowe, Cambridge comprising: 12 form of entry (FE) Secondary School, 400 place Post-16, 3FE Primary School (with Nursery), 110 place SEN School, Dual-use Indoor Sports Facilities for school and community use. The Primary School and further Secondary extensions will be added at Phase 2 and 3.
Located on the site of the former RAF Oakington base and surrounding farmland, Northstowe will be a sustainable new development that will have up to 10,000 new homes and an anticipated population of around 24,400 people. The development of Northstowe is being driven by a working partnership between South Cambridgeshire District Council, Cambridgeshire County Council and two Master Developers.
Phase 1 has delivered the first 1,500 homes and the Phase 2 Masterplan includes a town centre, new roads, schools, recreational areas and a further 3,500 new homes.
The Northstowe Education Campus site is located within the north-east corner of the Northstowe Phase 2 development. The school site lies along a ‘primary road’ between the Town Centre to the south and the Water Park and Cambridgeshire Guided Busway (CGB) to the north.
We have created an open and welcoming Education Campus that is well integrated with the town centre and incorporates uses that are shared with the wider community. We have designed distinctive, high quality buildings, that are clearly distinguishable from nearby residential buildings. The public frontage onto the Primary Street and school squares comprise inviting and potentially award winning buildings that have a ‘public’ appearance, by using large windows/ doors and clearly defined entrances.
External materials choice has been informed by the Northstowe Design Code. The secondary school and sports centre focus on the main community square looks to uphold the key function of the family of materials, with strong deep texture across both brick and cladding, with light splashes of vibrant colour. Large glazed walls provide transparency into light spaces providing a clean edge, expressing a civic landmark architecture in a contemporary environment. The Arts block and Sports Hall help to differentiate the main entrance and prominence to the community square, in dark tones, while the teaching wing and rear of the building look to provide a softer lighter space around the teaching environment. These work well to provide variation and link well with the multi red found on the SEN School.

