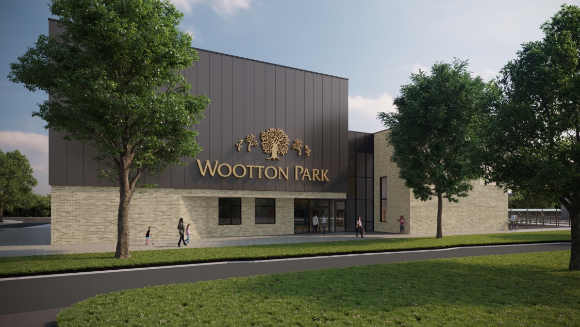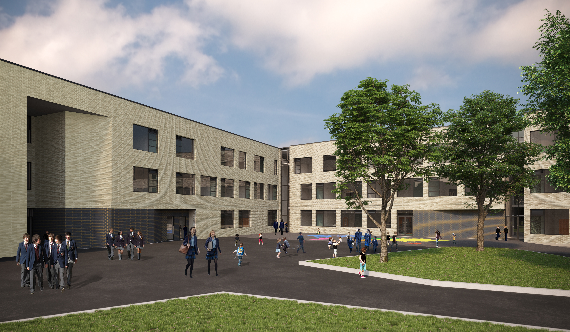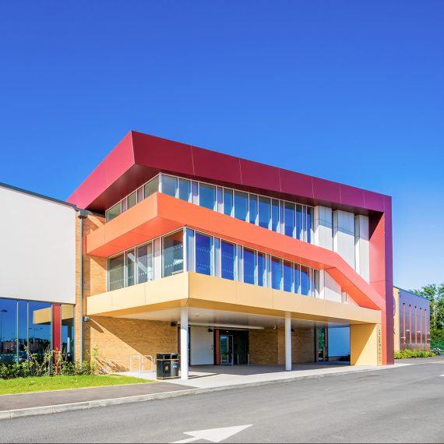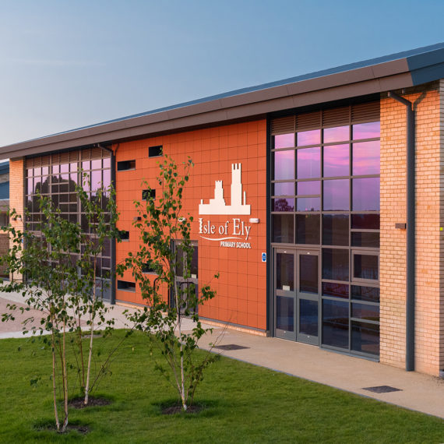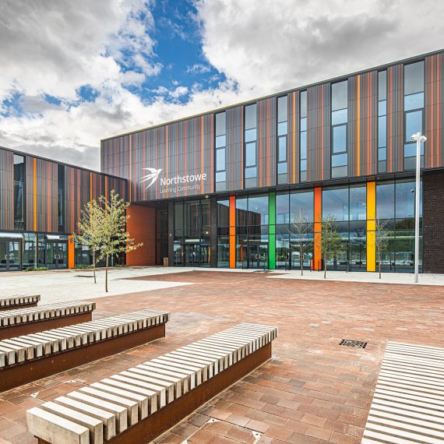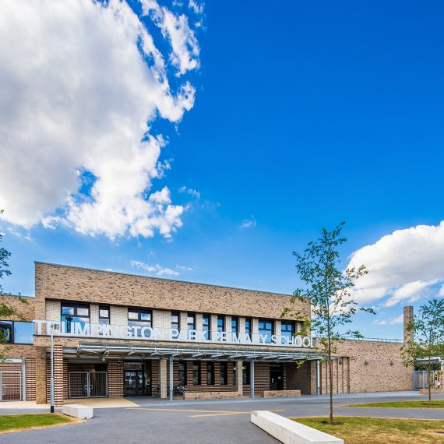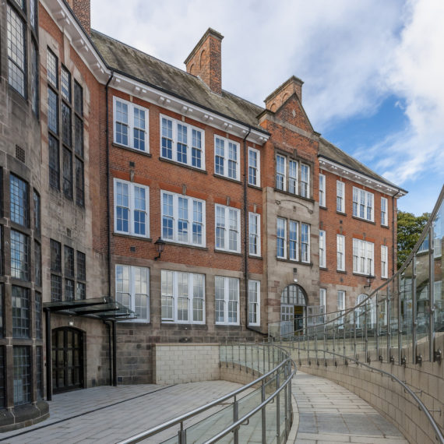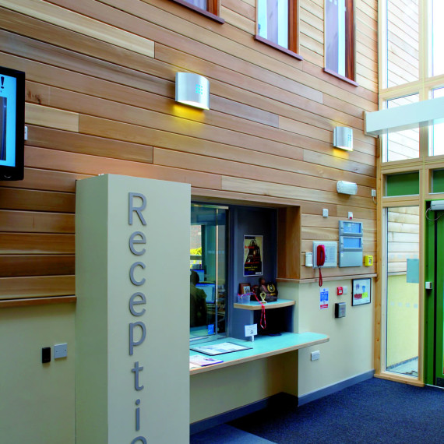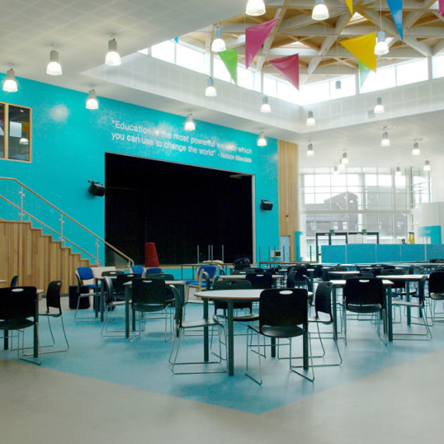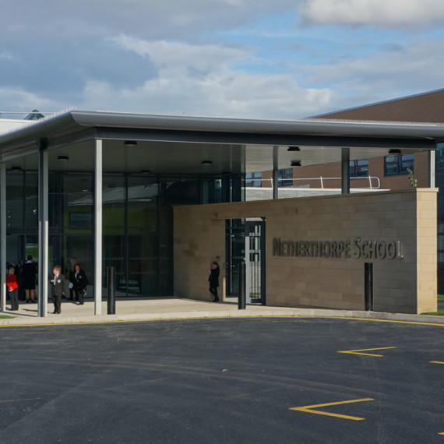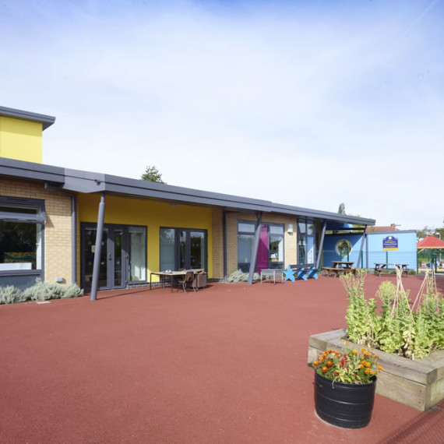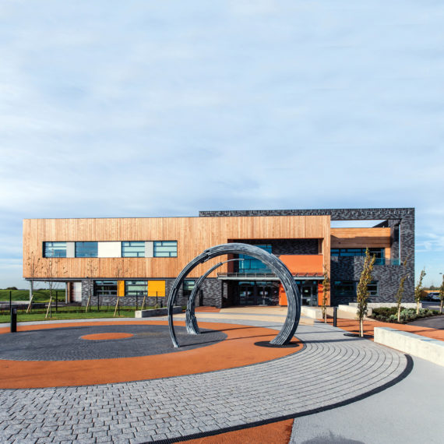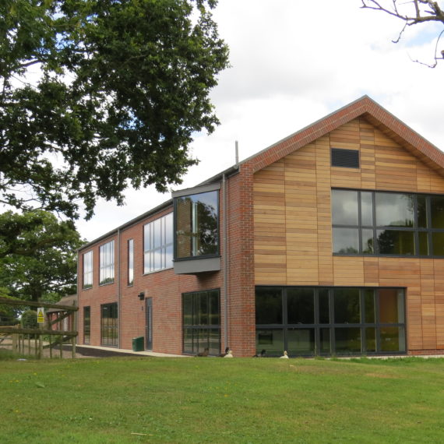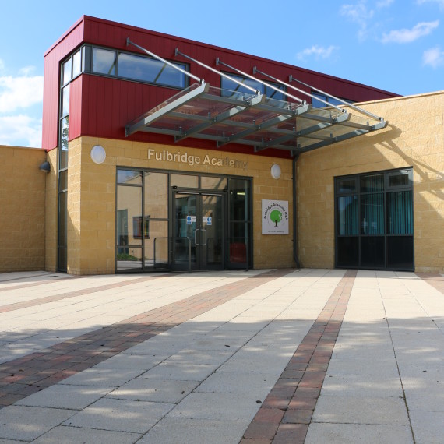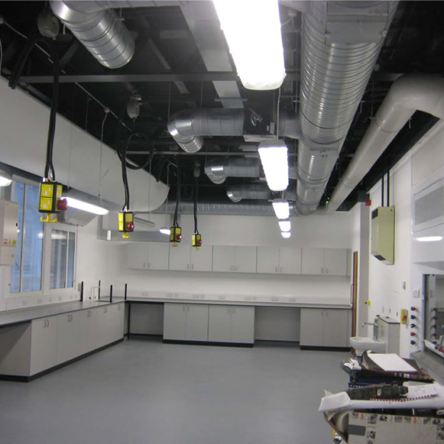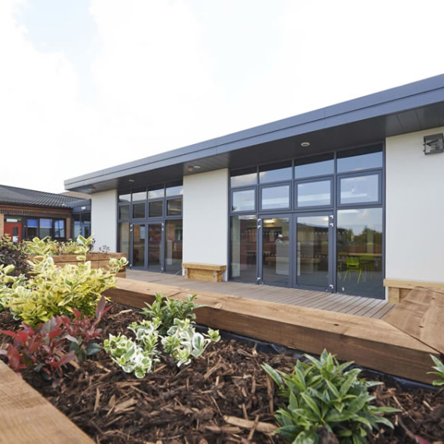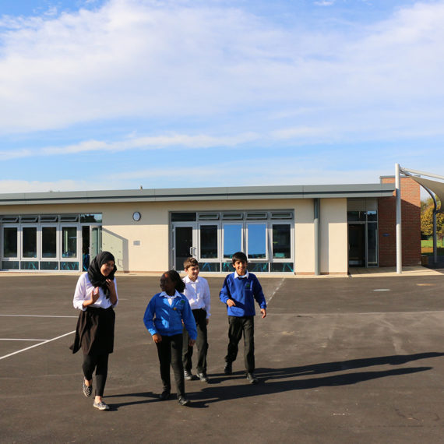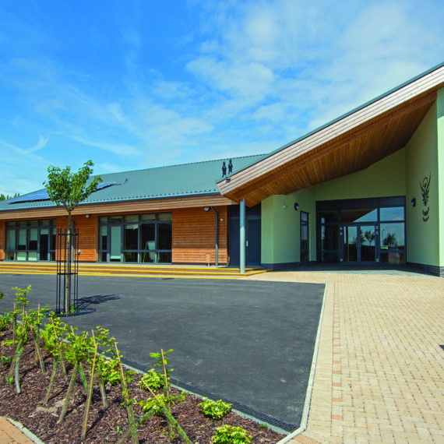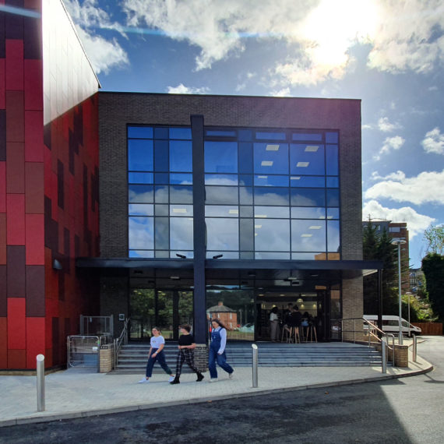Frank Shaw Associates is working closely with Northampton Borough Council and the ESFA on the development of Wootton Park School; a new-build through-school consisting of a 2 form entry primary school, 4 form entry secondary school and 240 sixth form places.
The new School will be sited on the former Northamptonshire Police Headquarters’ site. A thorough assessment of the site’s wider attributes included proposals to improve connecting the site’s infrastructure, preservation order protected trees, and the character of the locally important landscape area to the south half of the site, enabling us to propose a solution that carries minimal risks and meets the EFSA’s Facilities Output Specification and the School’s educational vision.
The location of the new building is intended to create a sense of a gateway site and will be clearly visible on approach from Mere Way, and arrival on to the site via Wootton Hall Park road, whether approaching as a pedestrian, cyclist or a motorist. The location and form of the school, is reflected in the axial split of the external spaces to the south and east of the school building, promoting two clear points of arrival for either primary or secondary pupils.
The proposed school will provide places for 1260 pupils, totaling 2 forms of entry for primary and 4 forms of entry for secondary in an all through school for 4-19 years olds. The aim is to provide an ‘entirely new, fresh outstanding school for focused future leaders and international business executives where every child really does matter’. The design seeks to create a safe, secure and inspirational learning environment for the pupils and staff, with a strong identity. The scale, materials and character have been designed and selected to be in keeping with the site and surrounding area.
Related Projects

