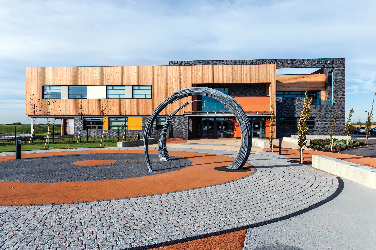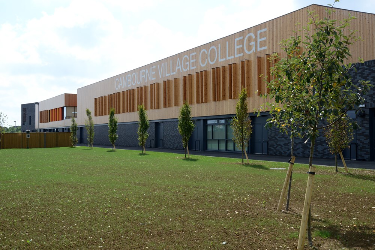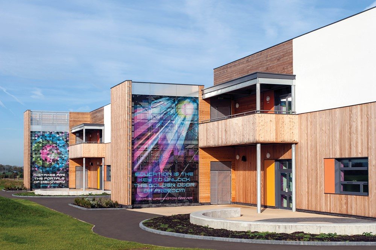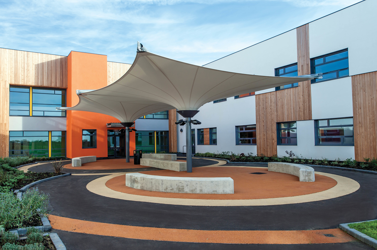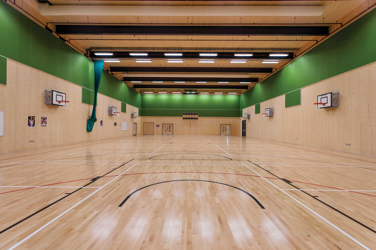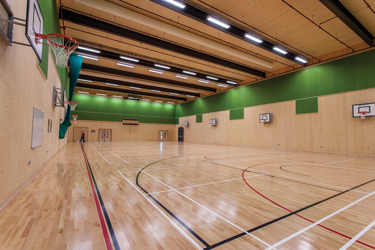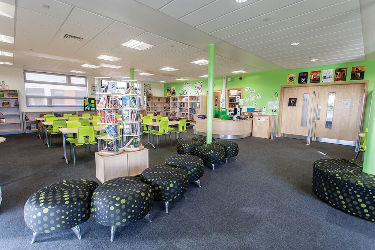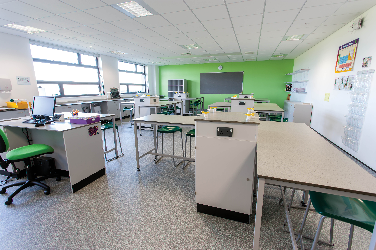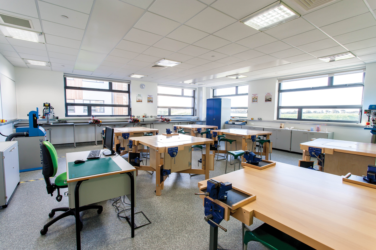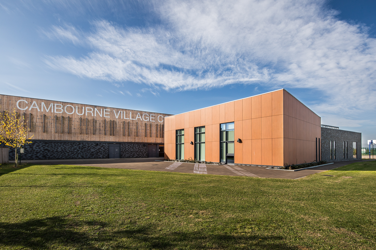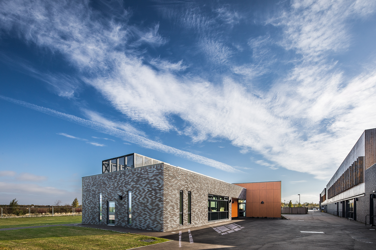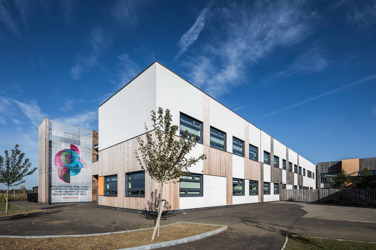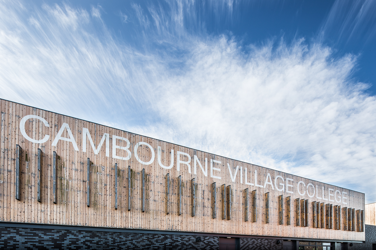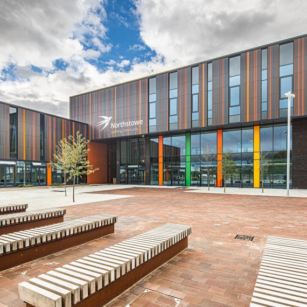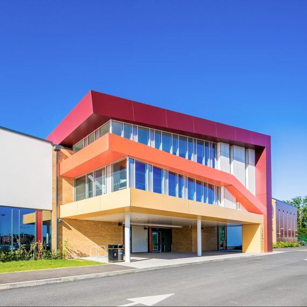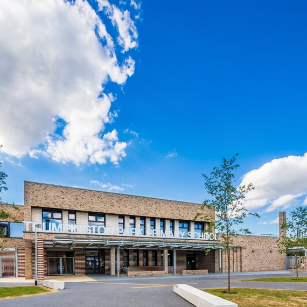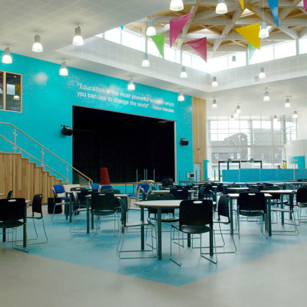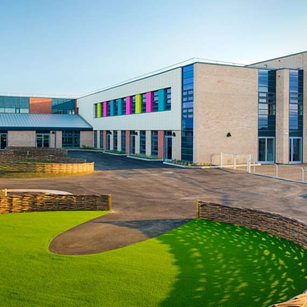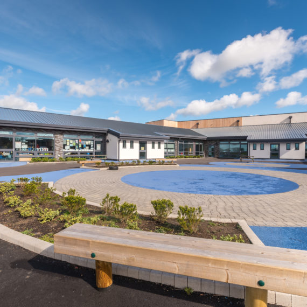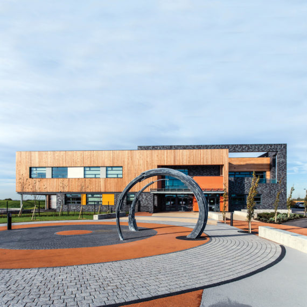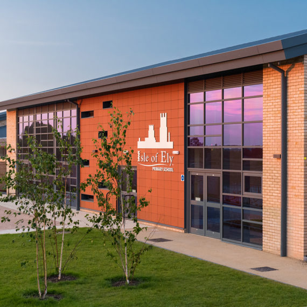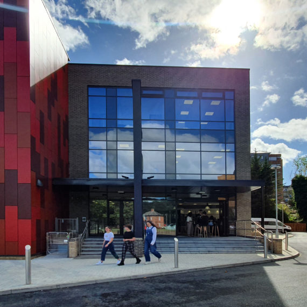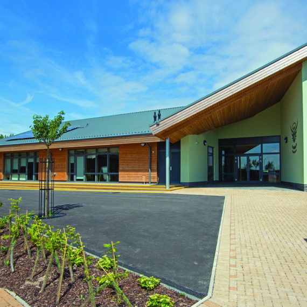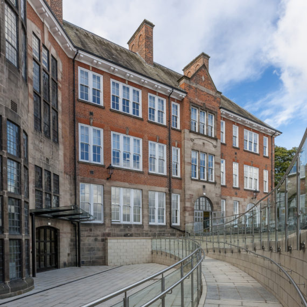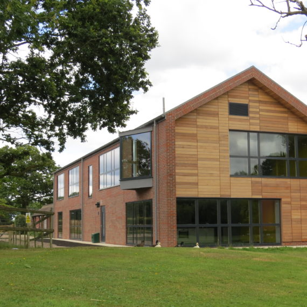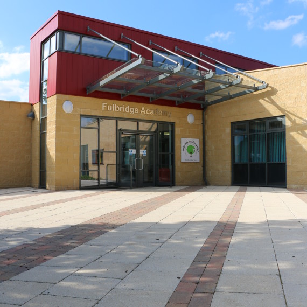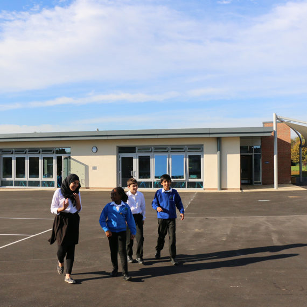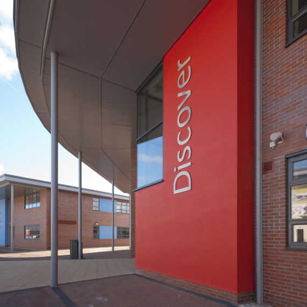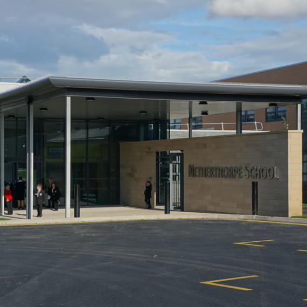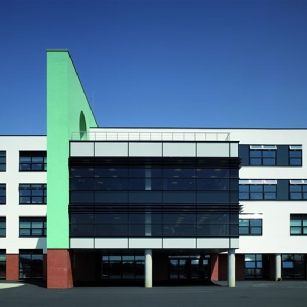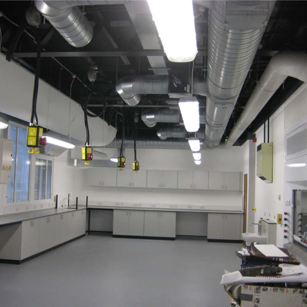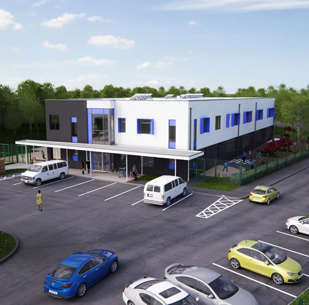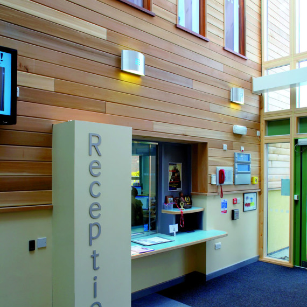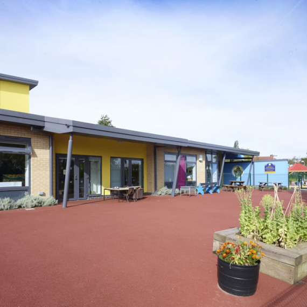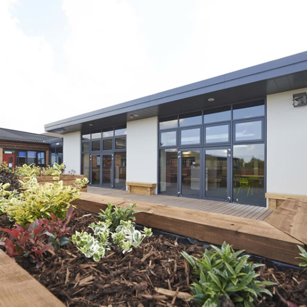Frank Shaw Associates provided full architectural and lead consultant services for this school, the first entirely new Secondary School in Cambridgeshire for nearly 20 years.
Cambourne Village College extends the educational resource of Cambourne by providing an 11 to 16 age, 750 place school. The new school is situated on a greenfield site to the west of Cambourne. Frank Shaw Associates master planned the site to accommodate a future Primary School and an expansion of the Secondary School.
The school is a two-storey building planned as a series of curriculum wings and social spaces linked by a central circulation spine. Curriculum areas have been placed overlooking the arable farmland to the south so that the wings form protected courtyards that contain canopied locker/social spaces for each year group.
During construction, the project has allowed time to re-home and preserve the sites wildlife. The school was constructed in 40 weeks using a combination of fast track cross laminated timber panels and off-site modular construction.
Claire Coates, Headteacher said “We are all very fortunate to have access to the fantastic state-of-the-art facilities that present our pupils with a wide range of unique opportunities.”
Deputy Head, Sean Summer said “the children and staff absolutely love their new school. The feel is very solid and robust and we particularly like the amount of space and light, the wide corridors and the size of the classrooms.”
Graham Tweed, Education Capital Strategy Manager for Cambridgeshire County Council said “It takes a lot for me to offer praise so perhaps I should stay consistent and not say what a fantastic building. The effort to get there was a huge task, all were professional… we worked as a team and the building reflects our huge efforts. If you stand in the Staff Room and look across to the village you feel as though we always planned the college to be there.”
PHASE TWO DEVELOPMENT

