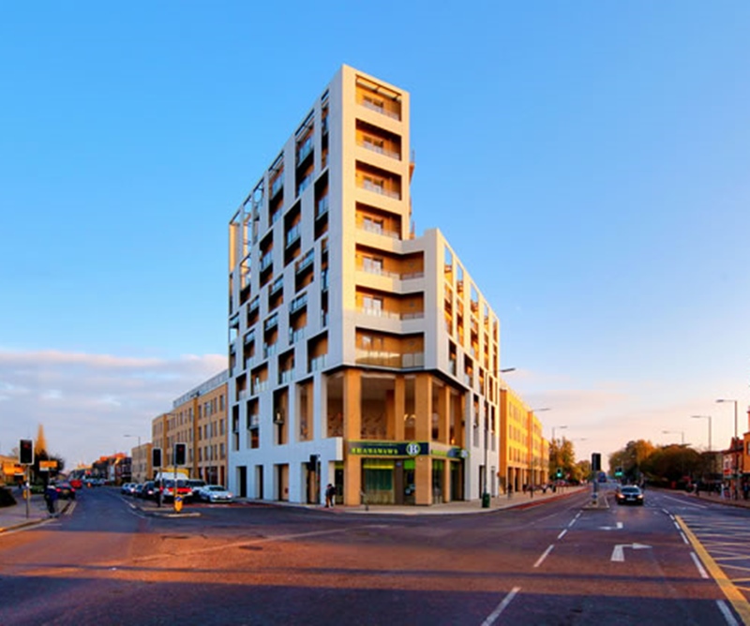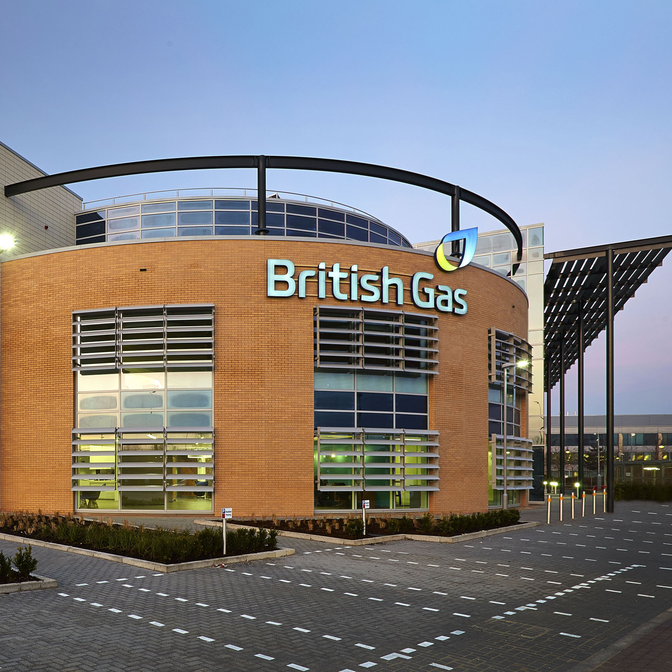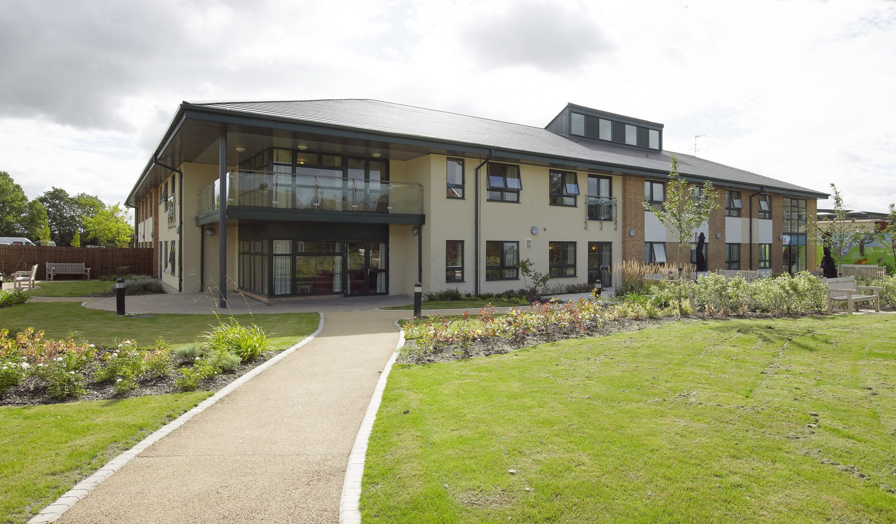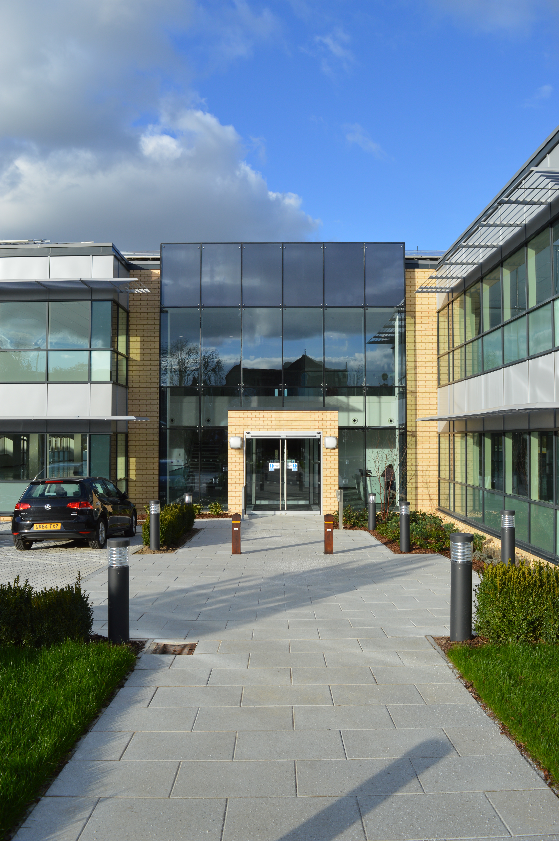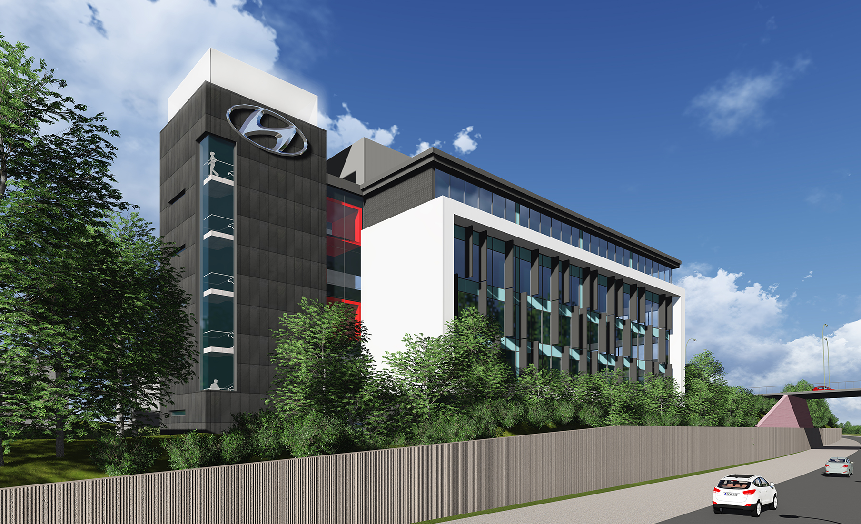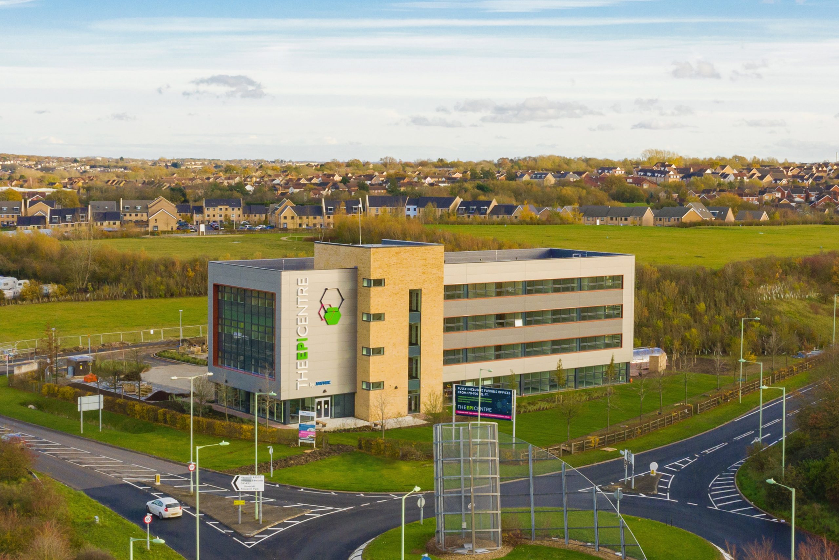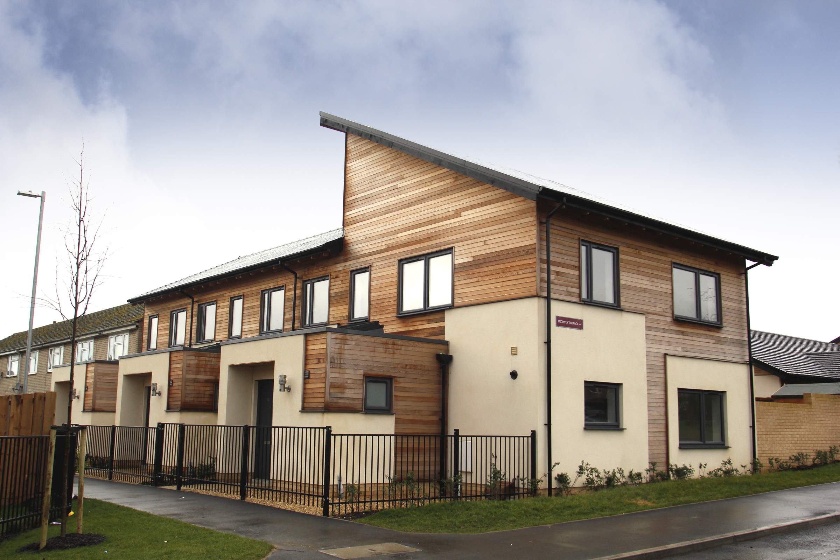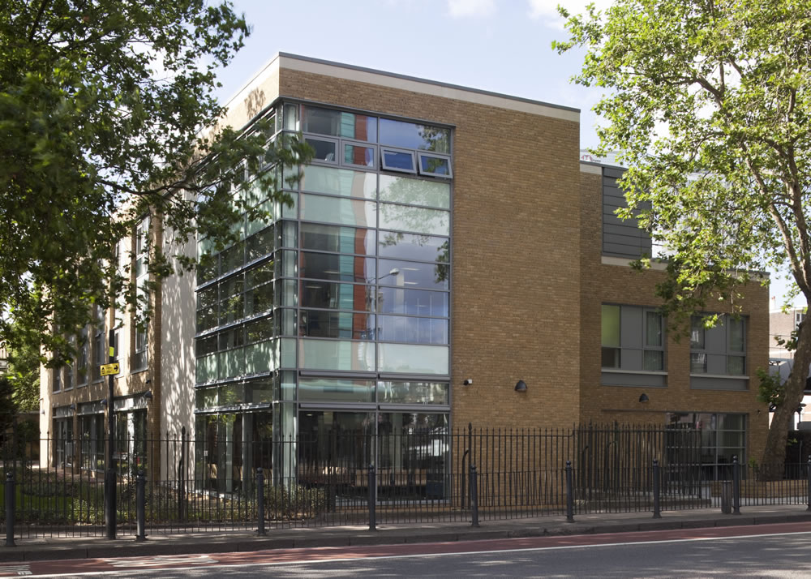The Marque, Cambridge
[vc_row][vc_column][vc_column_text]At nine storeys above a basement car park the Marque is currently Cambridge’s tallest residential development and completes the large urban square to the north that is the setting for hotels, a leisure complex, live music and performing art centre, restaurants and shops. The ground floor...

