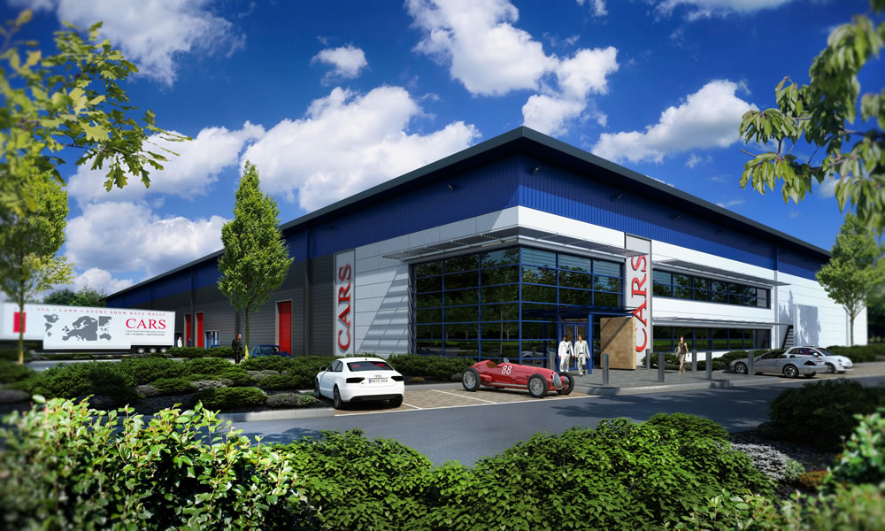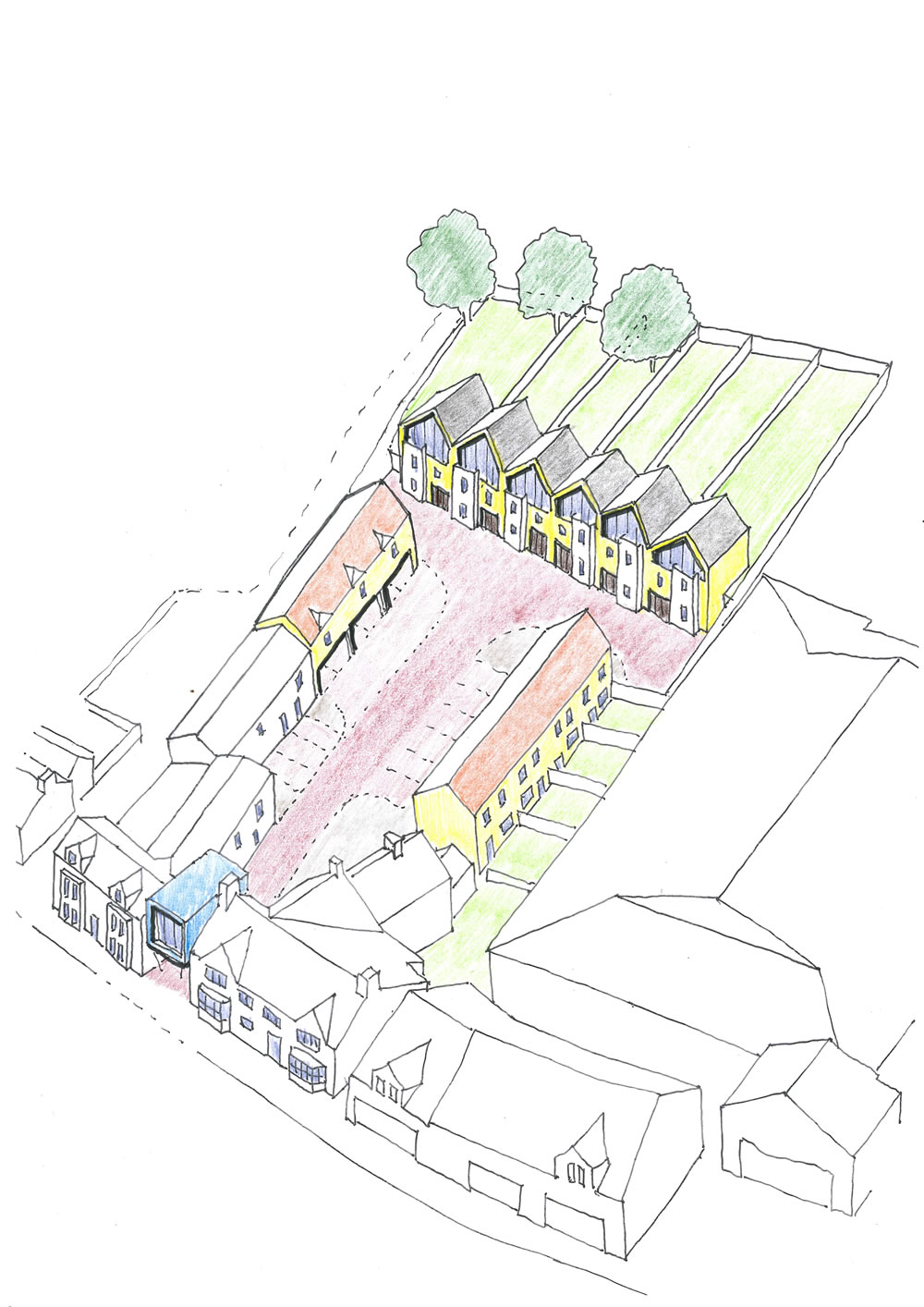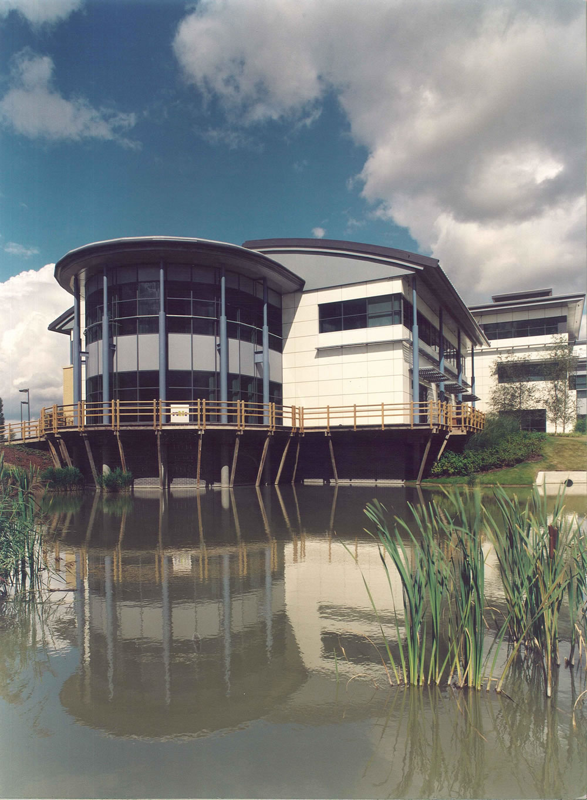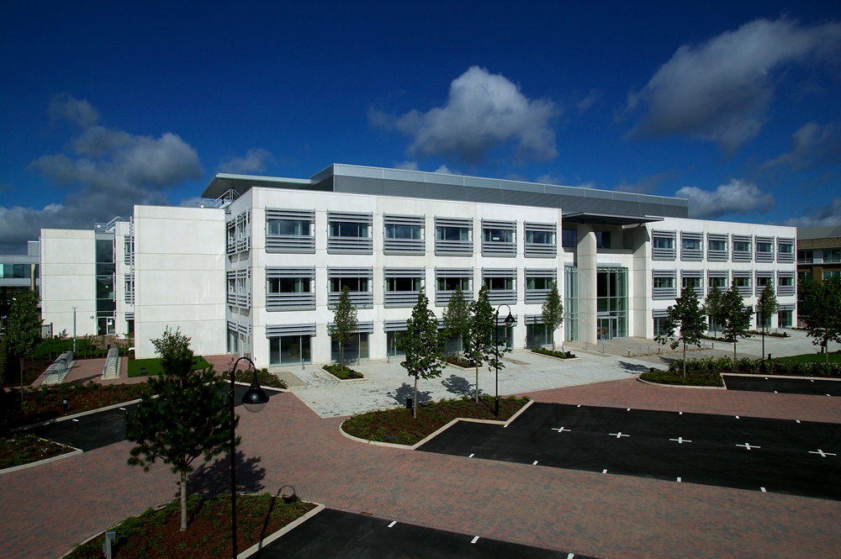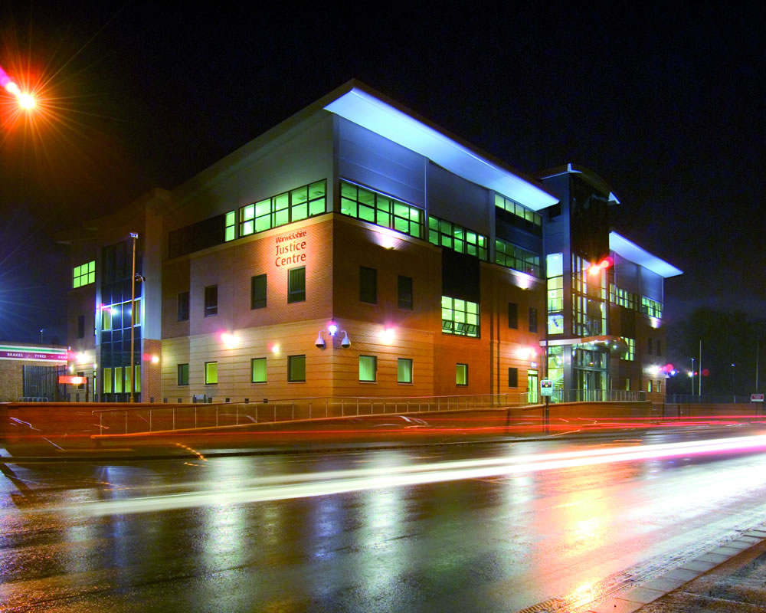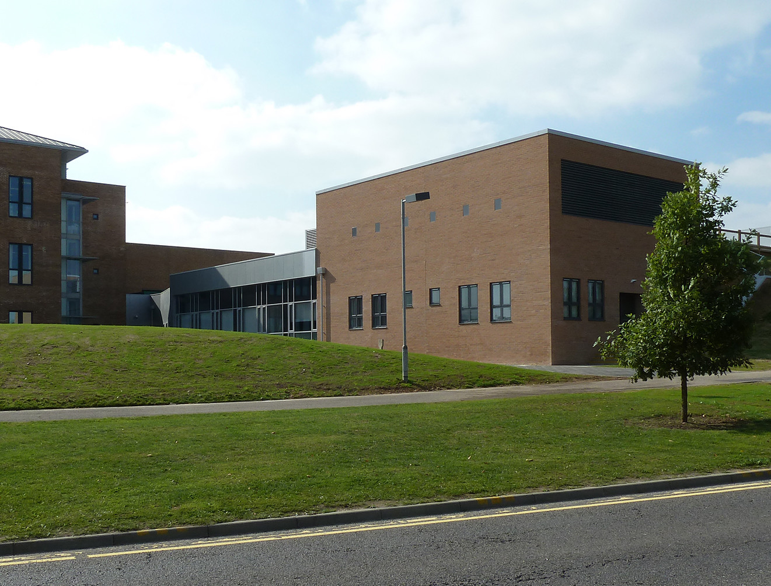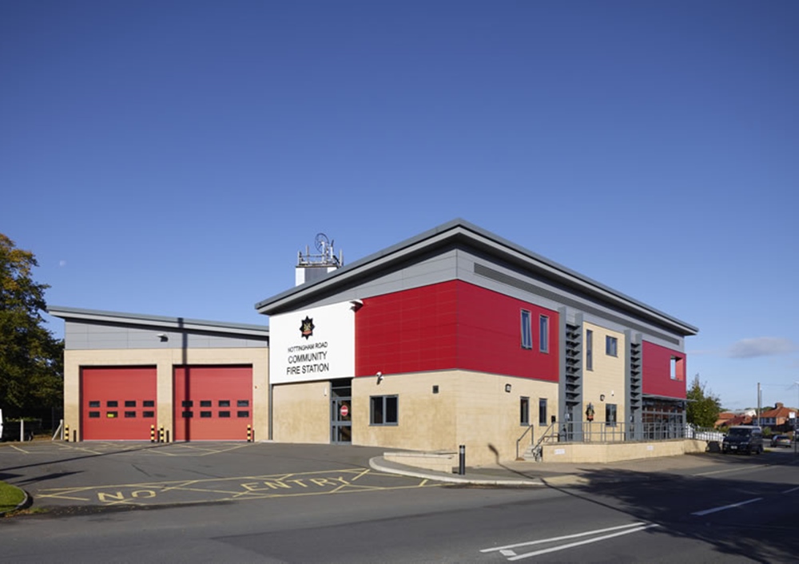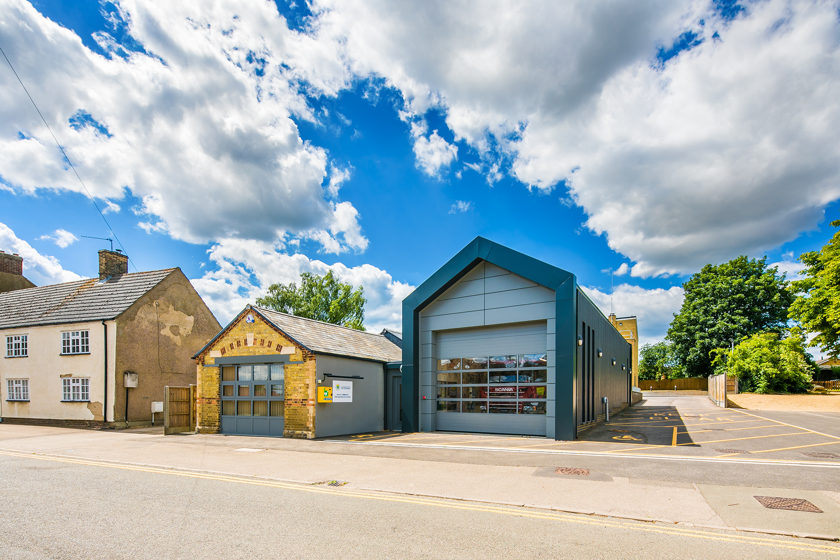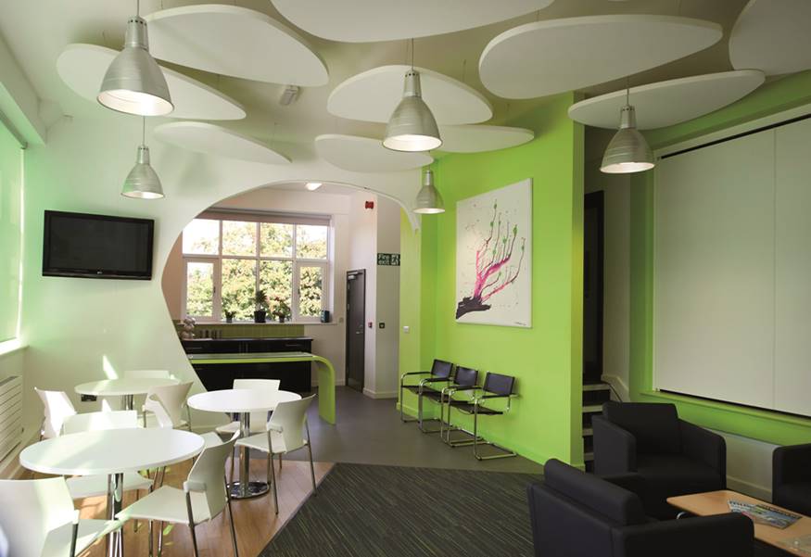Cars, Haverhill Business Park
Unit for CARS - Haverhill Research Park This project is the development of a 100,000 sq ft office/repair/storage facility for a major specialist classic car repairer/transporter. The building design is split into 20,000 sq ft units giving the tenant flexibility as to how much space they have...

