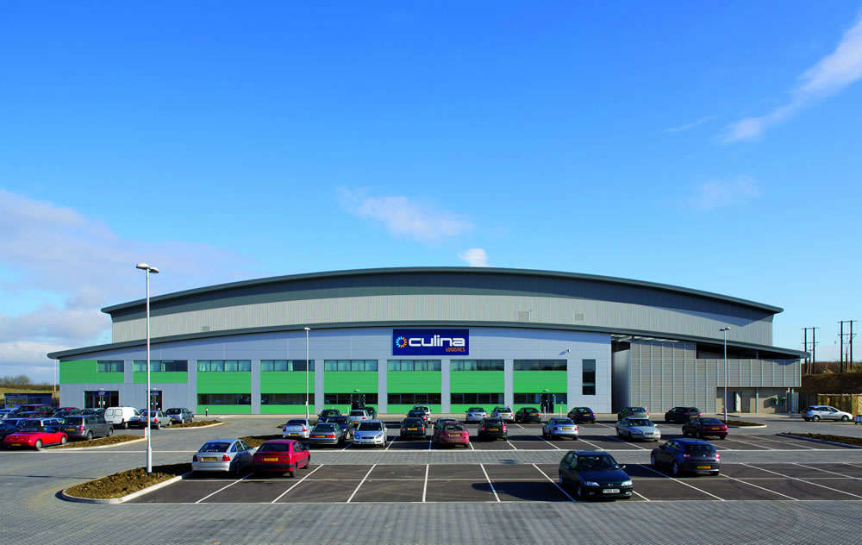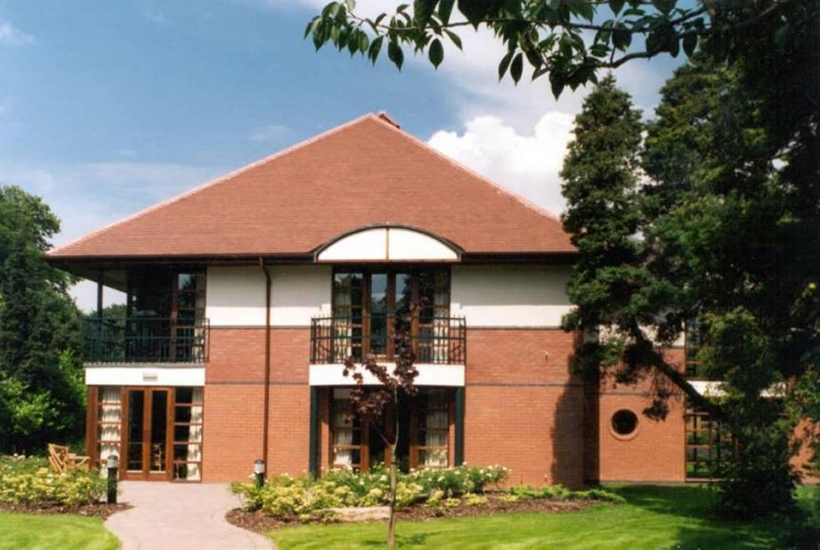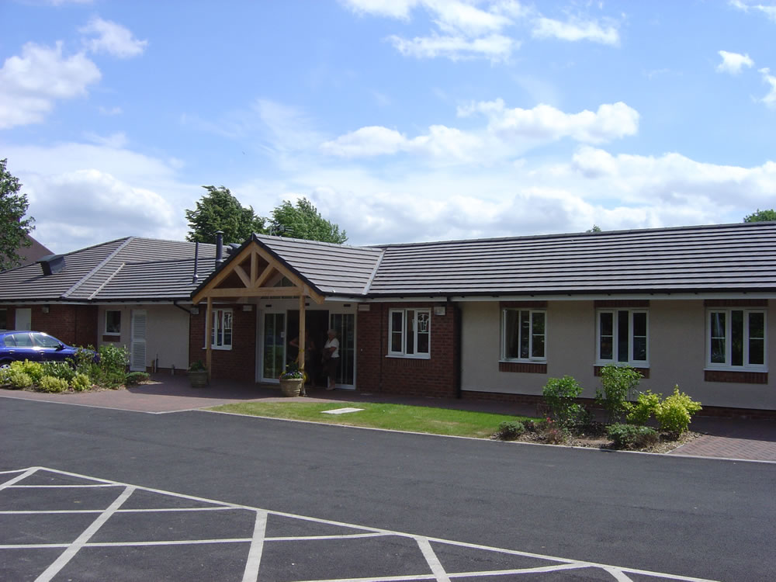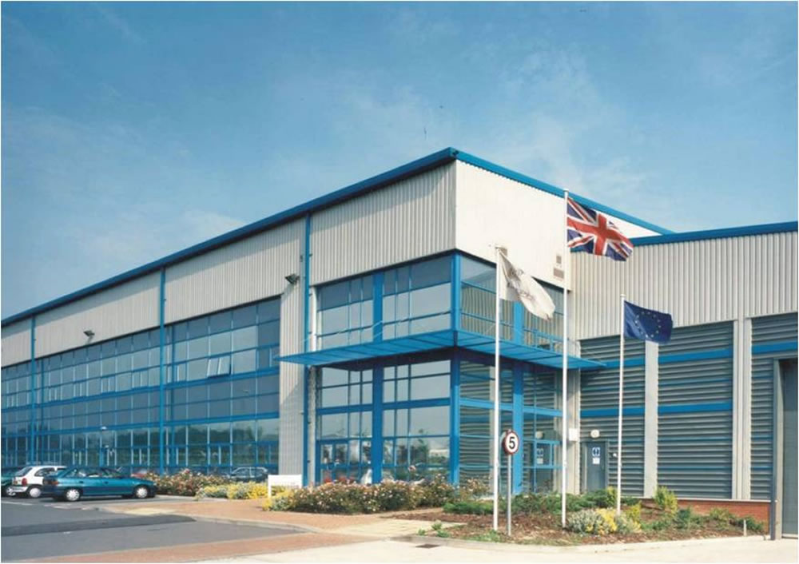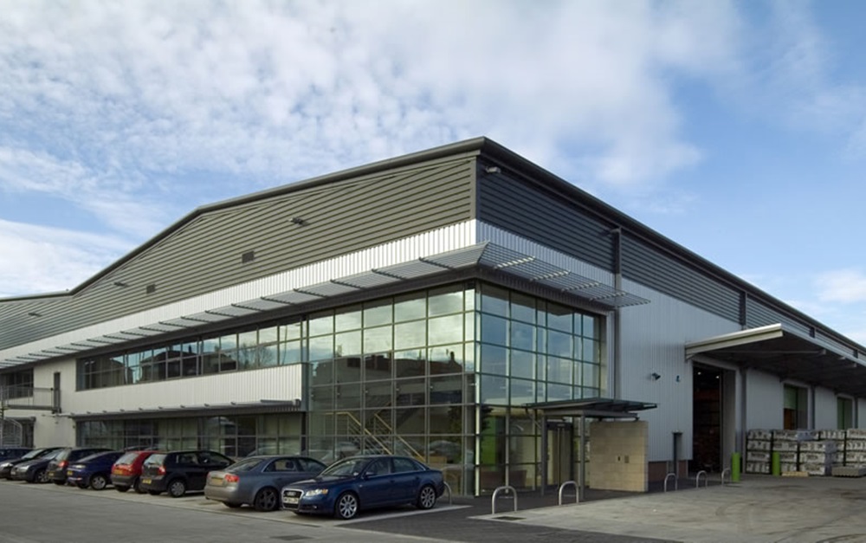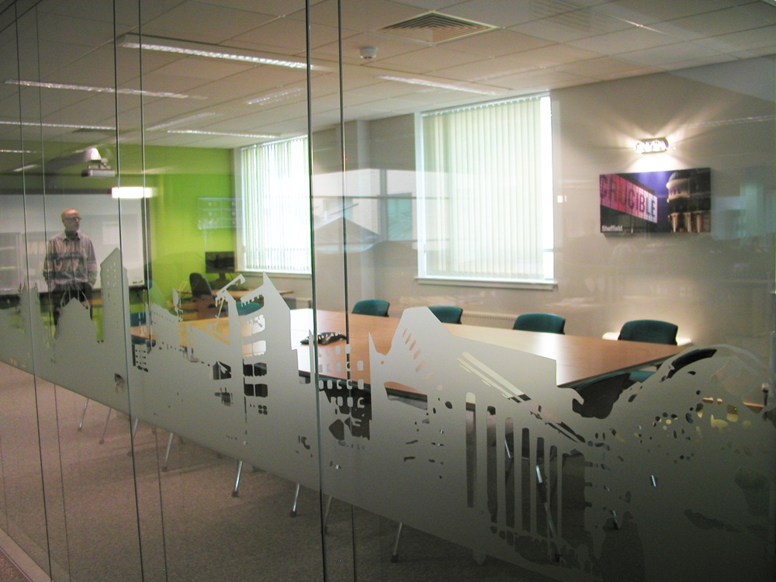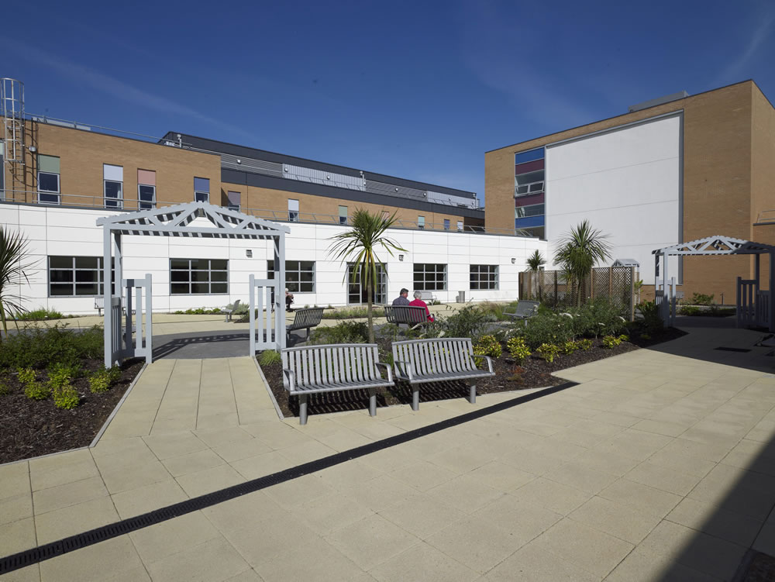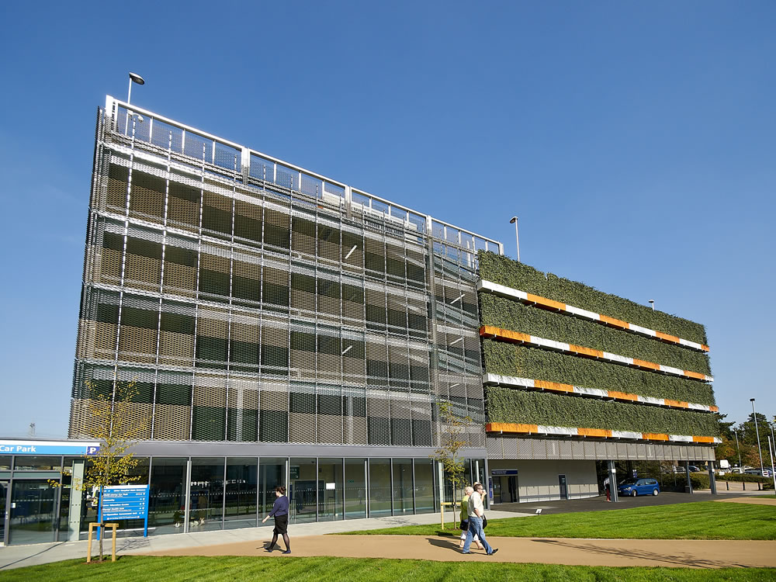Culina, Haverhill Business Park
[vc_row row_type="row" use_row_as_full_screen_section="no" type="full_width" angled_section="no" text_align="left" background_image_as_pattern="without_pattern" css_animation=""][vc_column][vc_column_text]A 200,000 square foot chilled distribution warehouse for leading food and drink logistics provider, Culina. The £7.5m scheme was the first development in the second phase of Haverhill Business Park and includes 25 tailgate level loading docks, vehicle...

