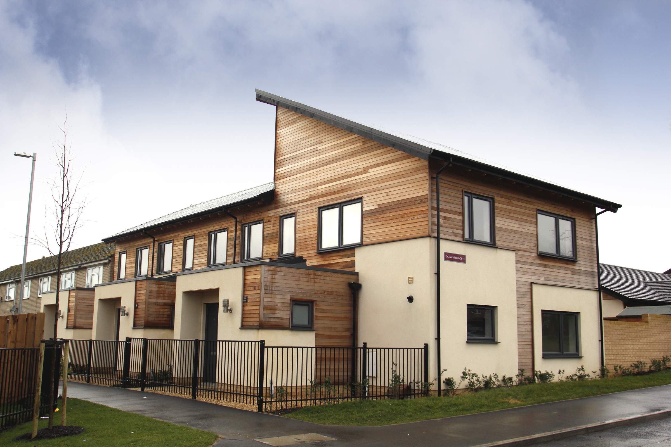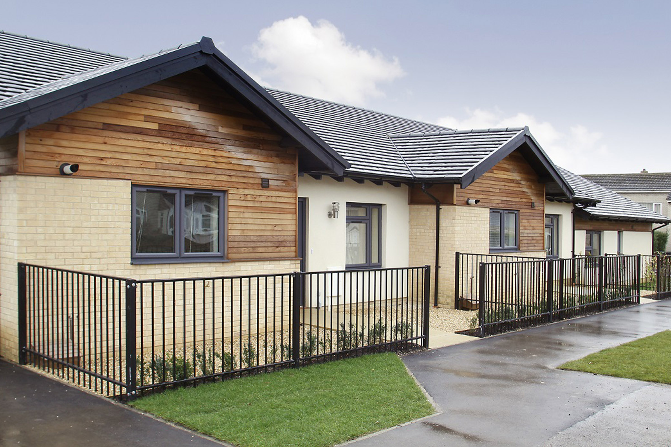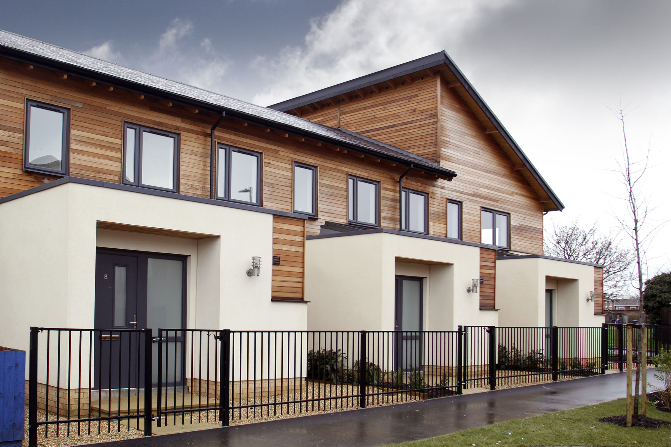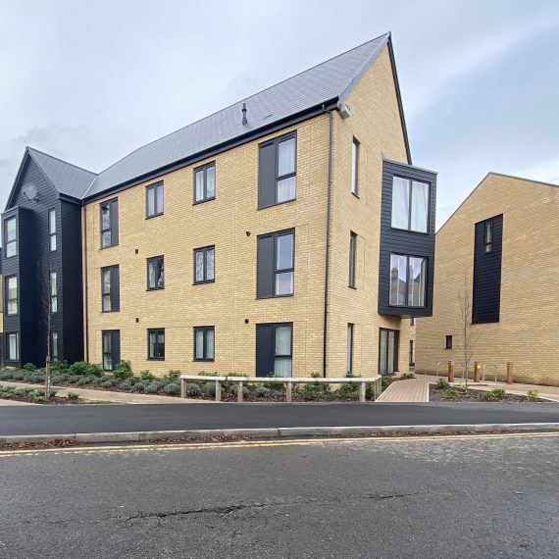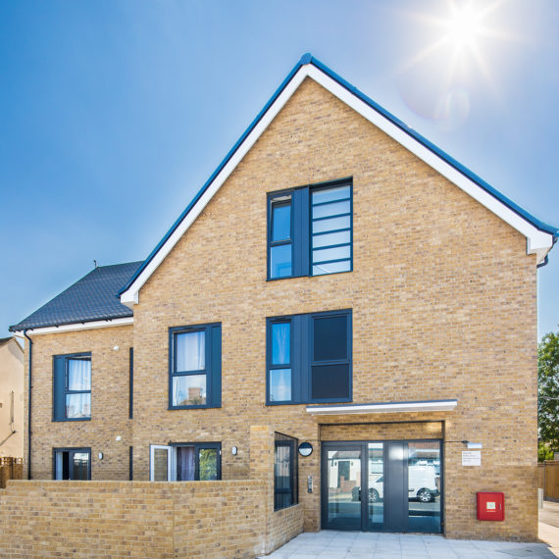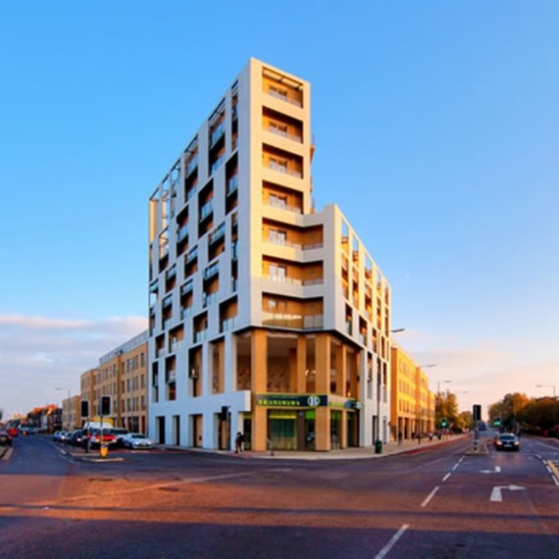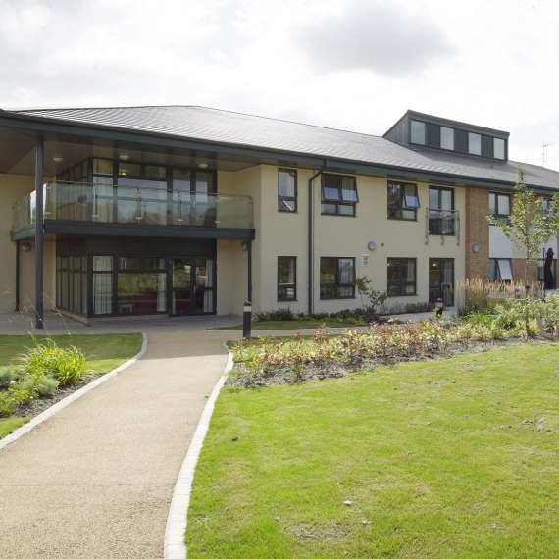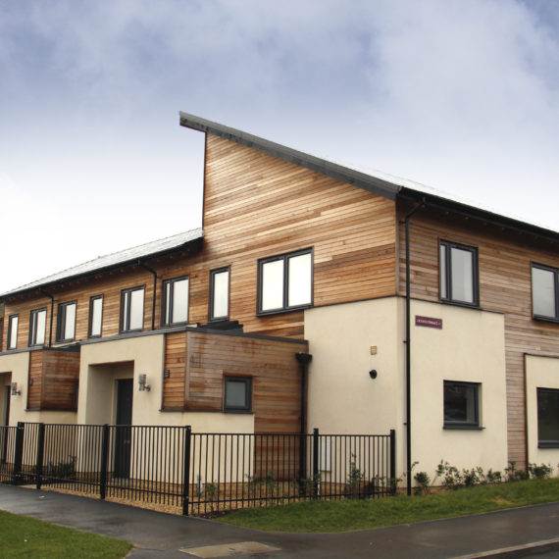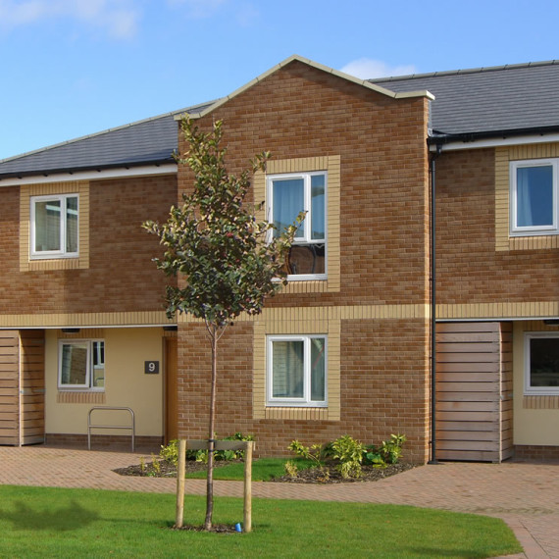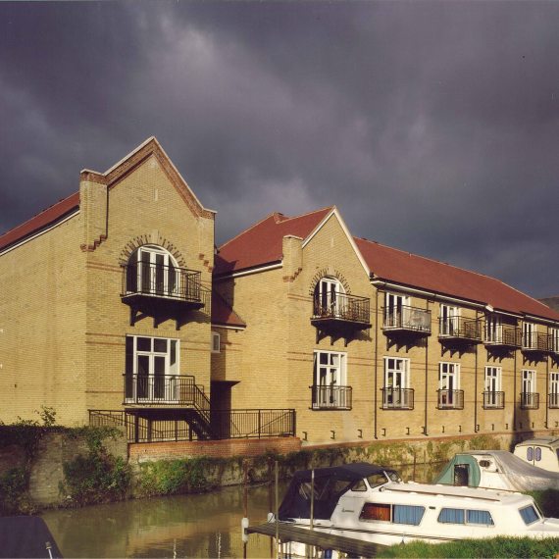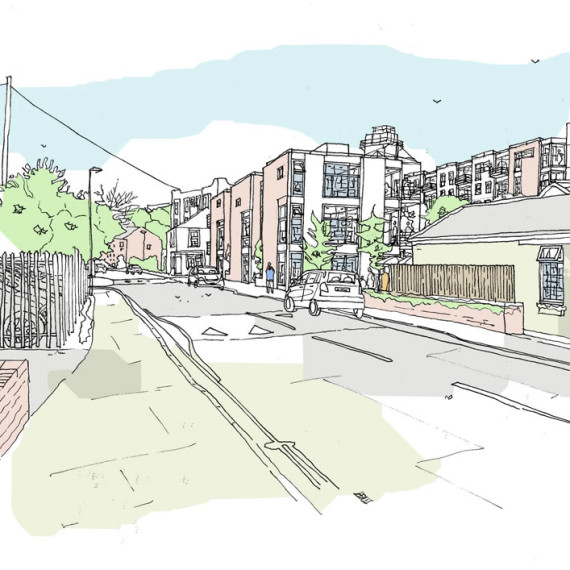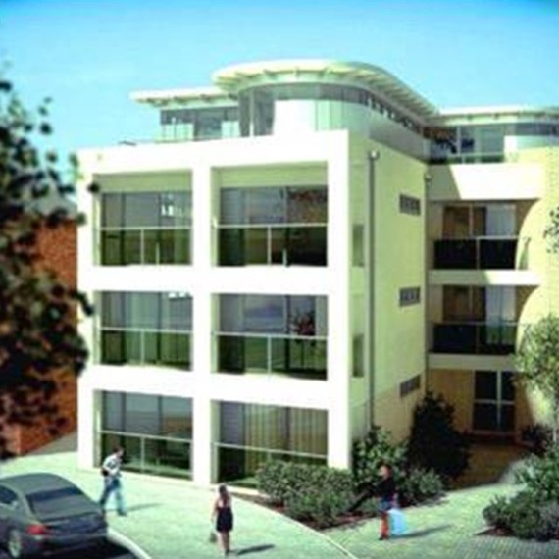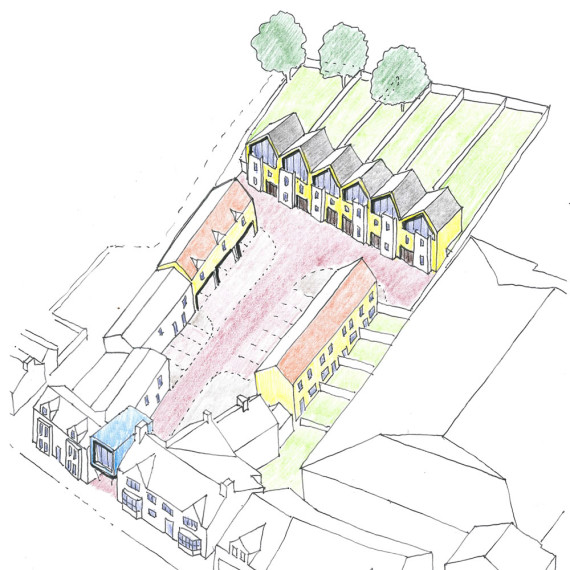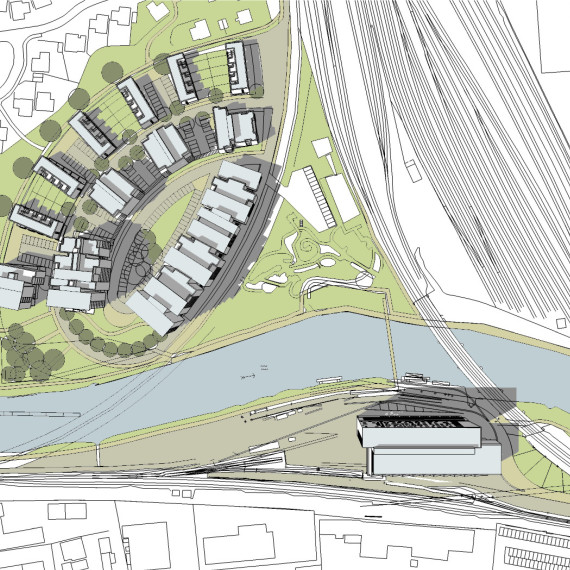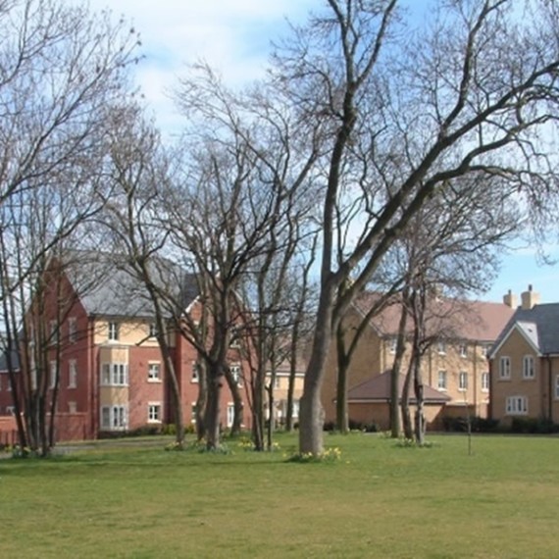The Whaddons: Huntingdon, is a development of 92 new dwellings for the Luminus Group, formed from single two and three storey houses within a master-plan of public open space and streets. The master-plan was developed in close liaison with Huntingdon District Council Planning and Urban Design Team, with whom we developed a Development Framework for a site that also included some peripheral areas to this development site. This document was then used as the basis for an extensive public consultation, the main emphasis of which was on the development of ‘self-policing’ public spaces and active street frontages.
Whilst the new development is knitted into the existing urban grain it now positively addresses the public realm with meaningful, well-proportioned spaces, streets that are overlooked and easy to understand and building typologies that respond to the change in urban grain from north to south and outside to inside of the site.
The early and fully integrated consultation process helped to engage the local community and to ensure that this new development is embraced as a welcome addition to the existing community.
Related Projects

