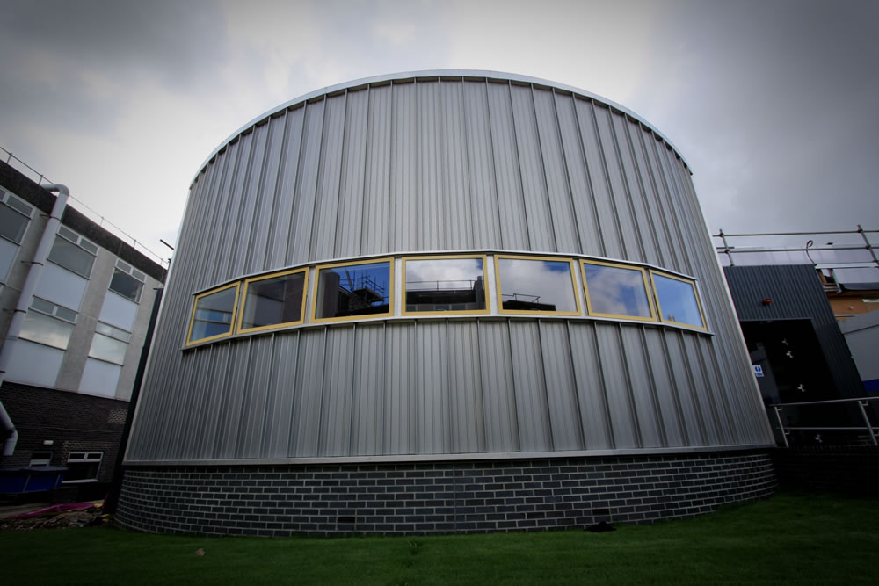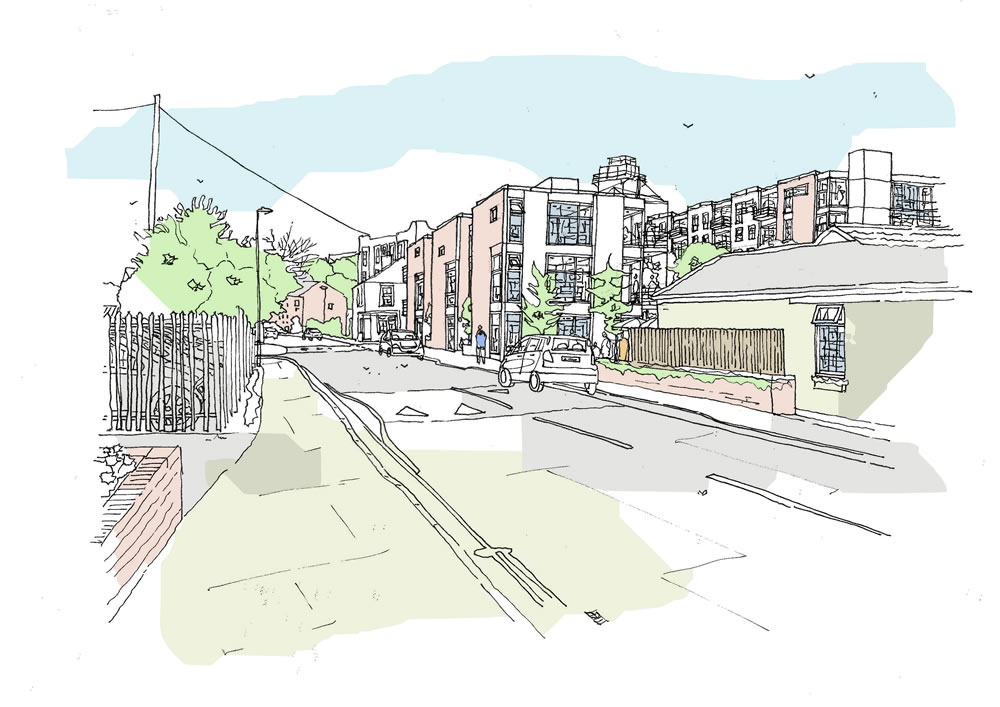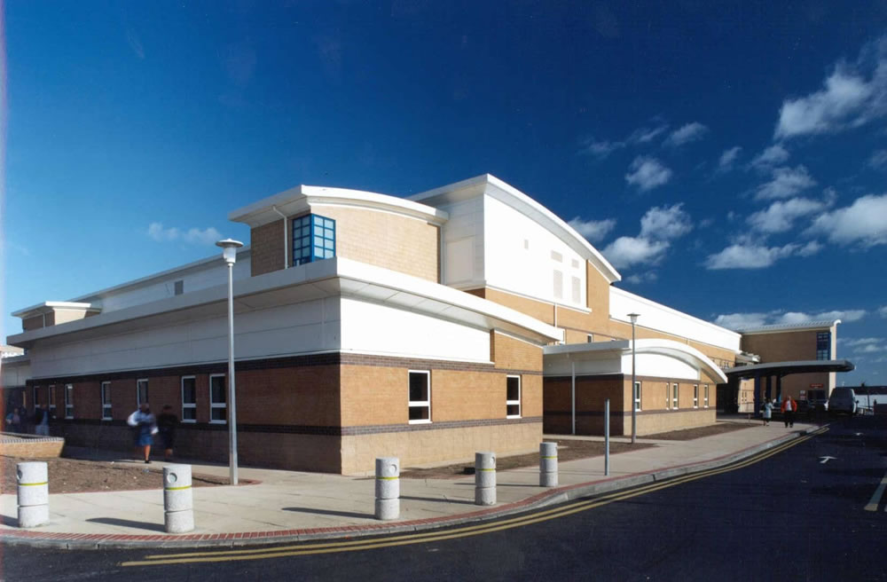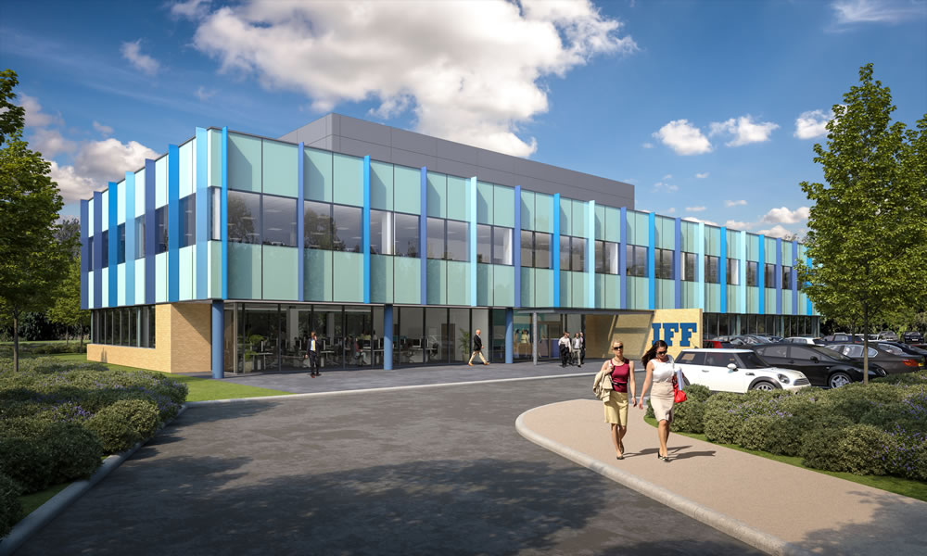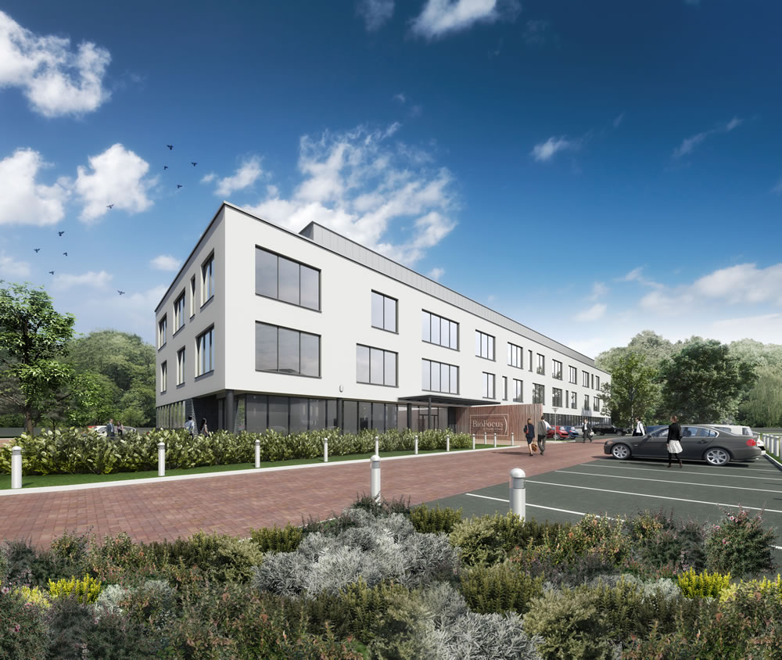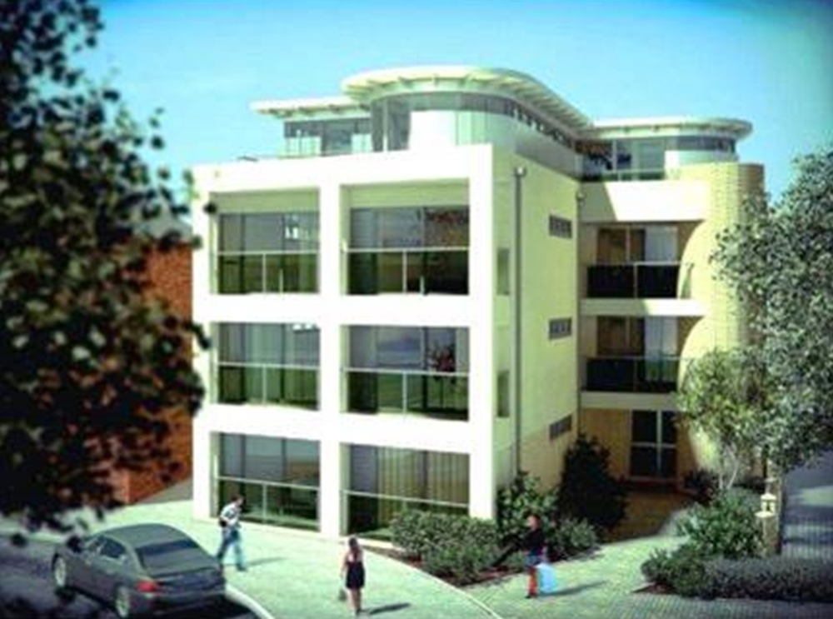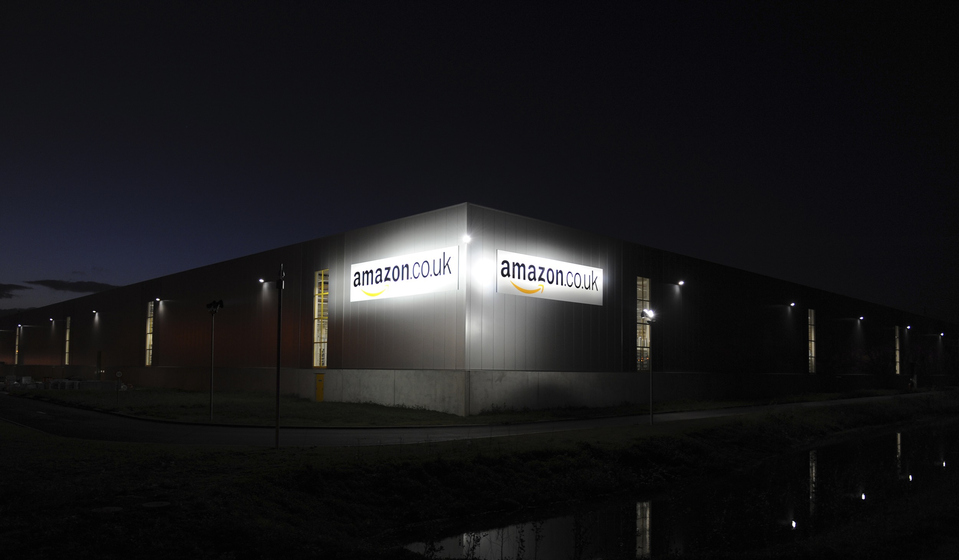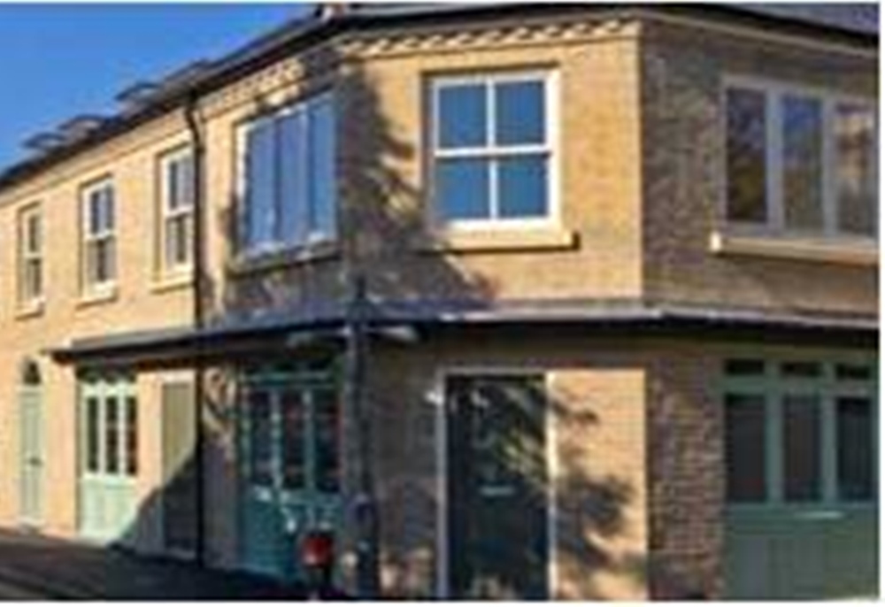John Innes Centre, Norwich Research Park
[vc_row row_type="row" use_row_as_full_screen_section="no" type="full_width" angled_section="no" text_align="left" background_image_as_pattern="without_pattern" css_animation=""][vc_column][vc_column_text]Arabidopsis Barn A new controlled environment laboratory linked to the Operations Centre. This research programme based project was funded by JIC and the BBSRC. The laboratories and plant support spaces support research that requires a high degree of environmental control. Bio-Incubator...

