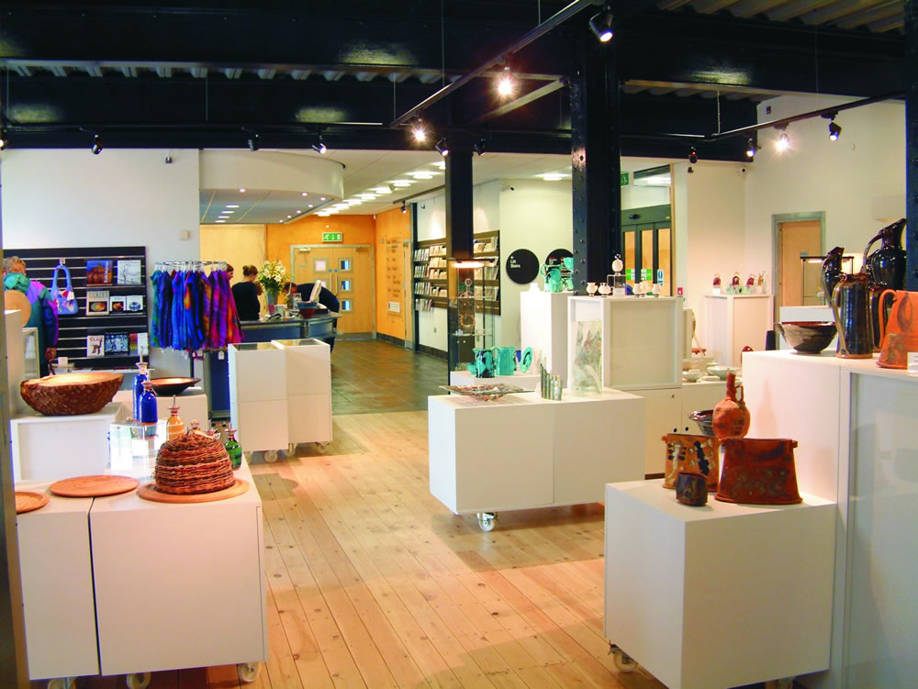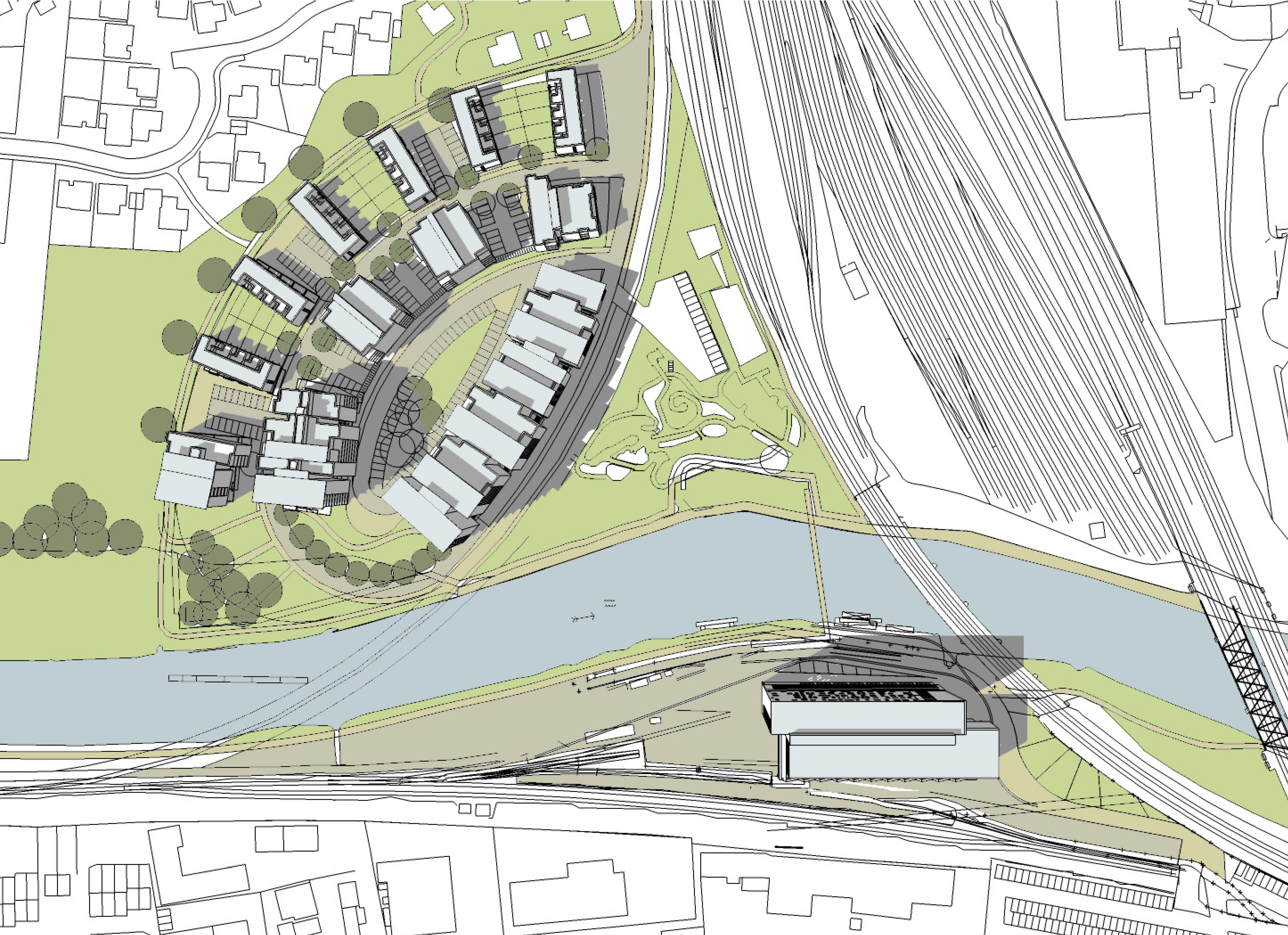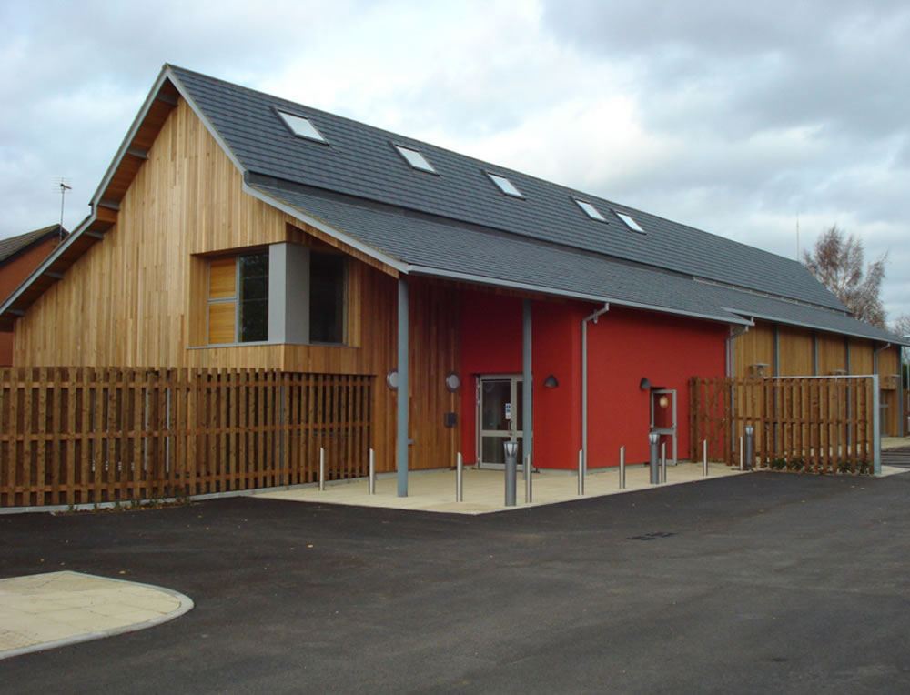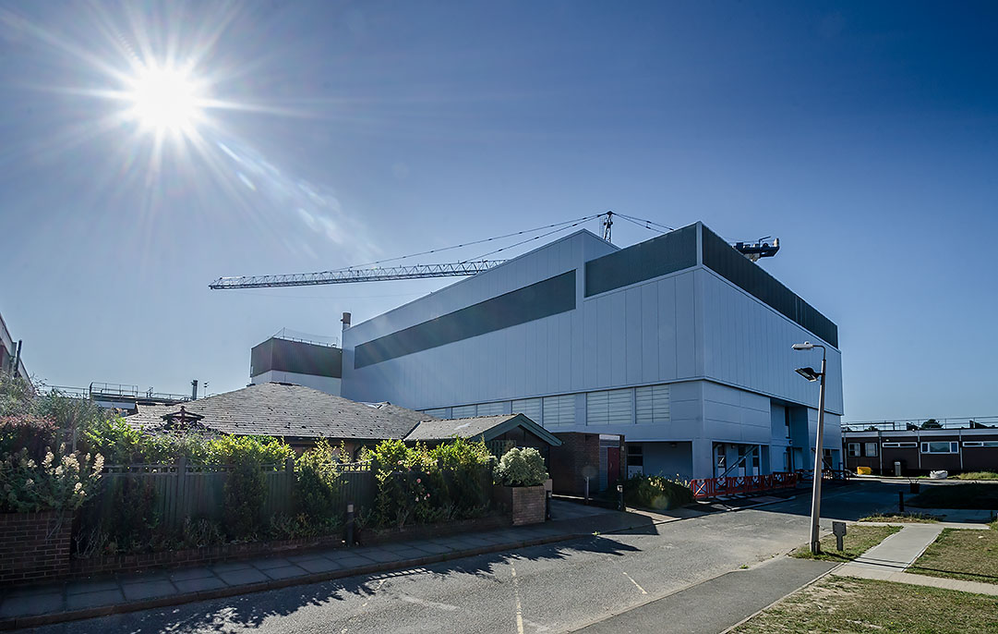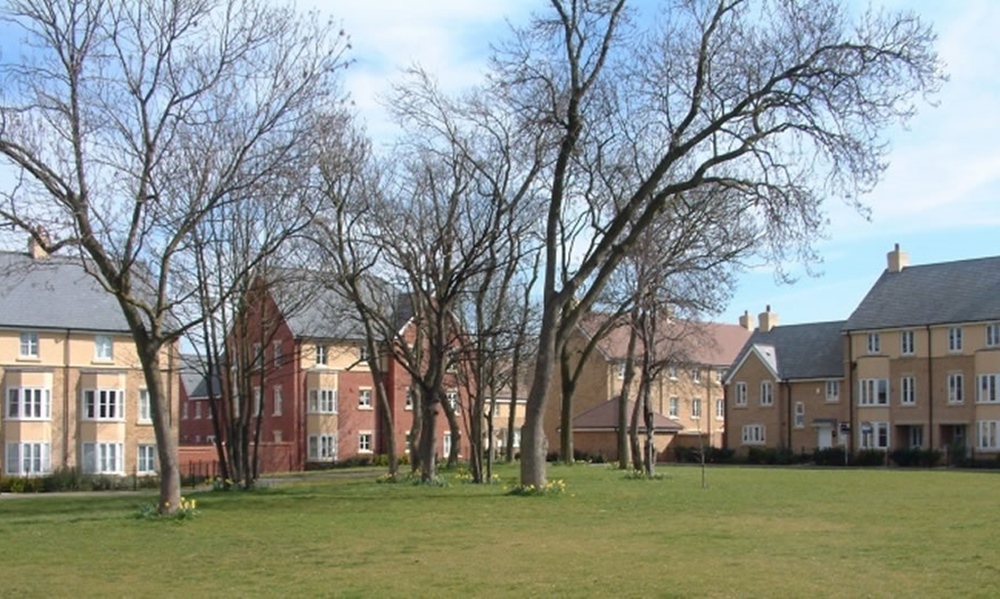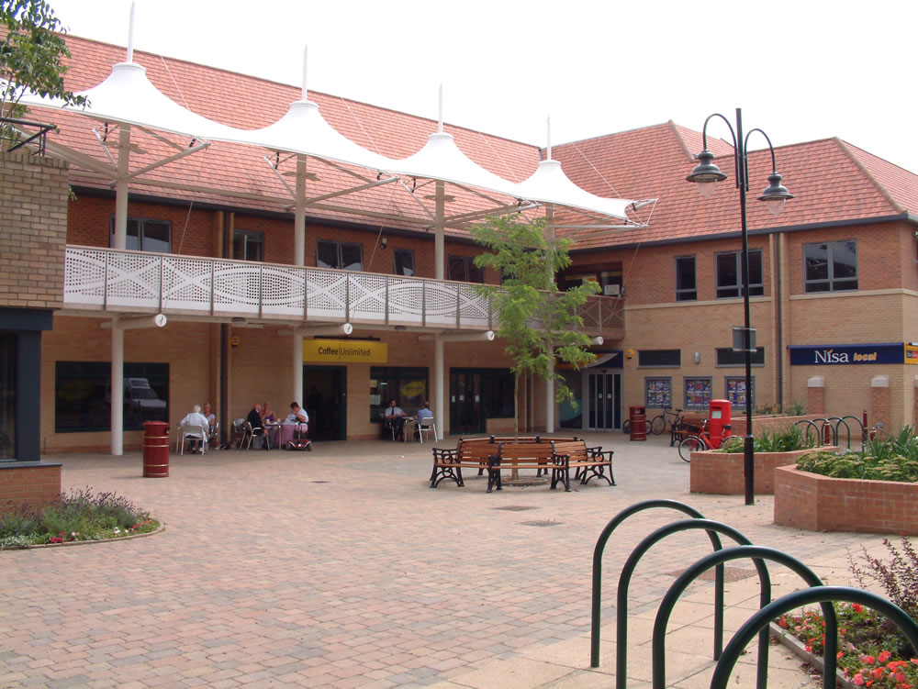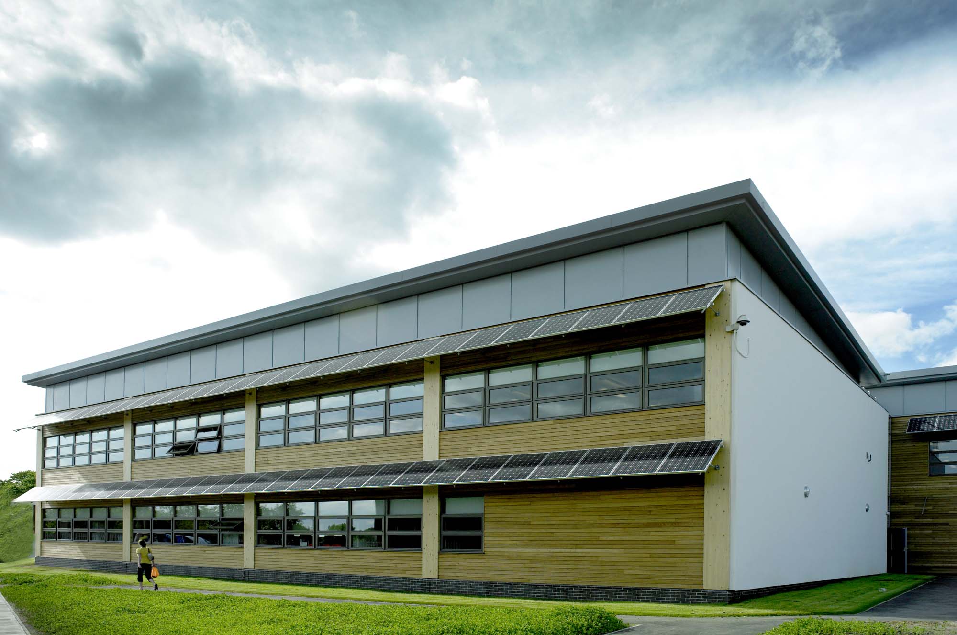Hanley Fire Station : Stafford Fire And Rescue Services
Frank Shaw Associates were part of the Interserve team bidding for Staffordshire Fire And Rescue PFI. Hanley Fire Station was one of the existing fire stations to be replaced with new facilities incorporating the latest requirements including sustainability and renewable energy. The roof design and orientation...


