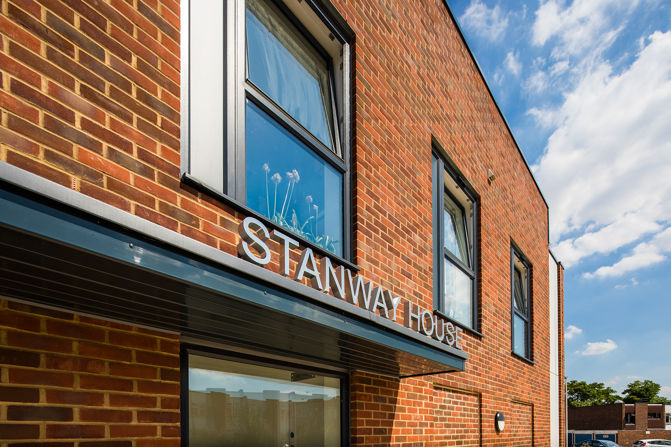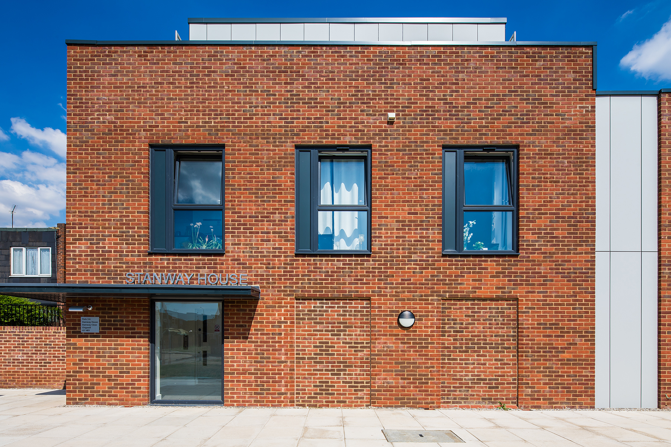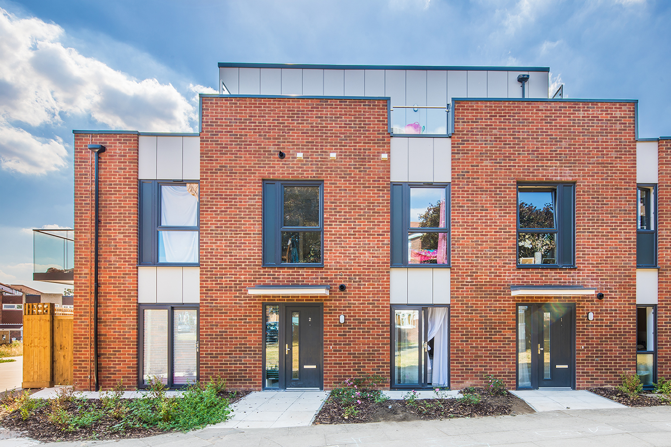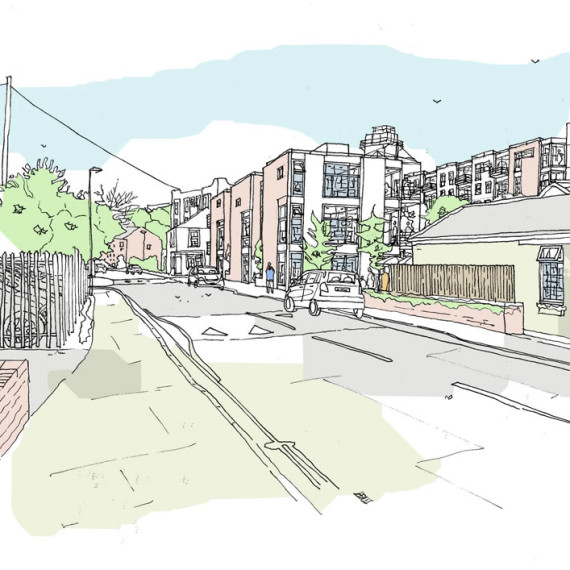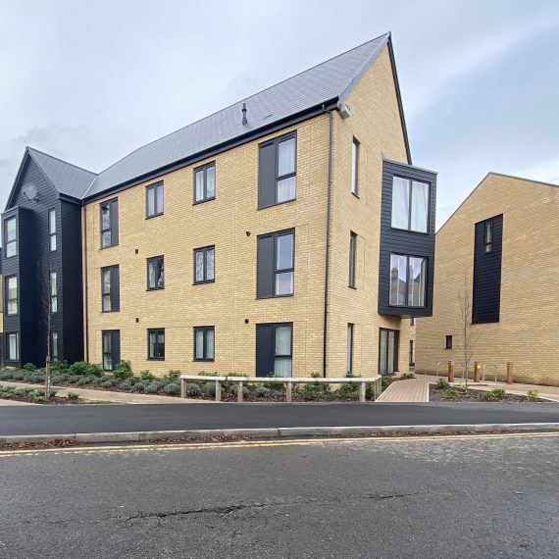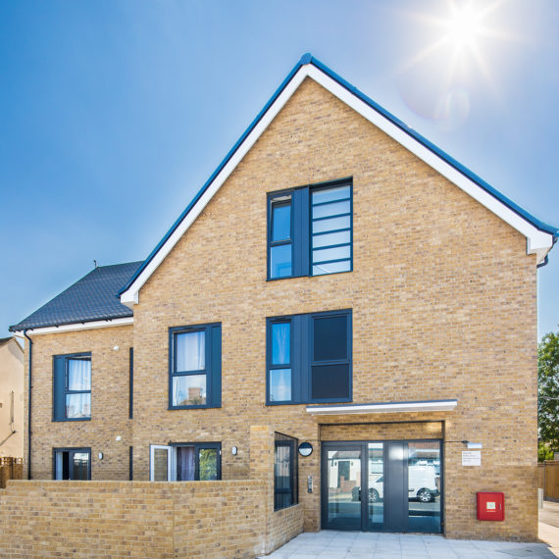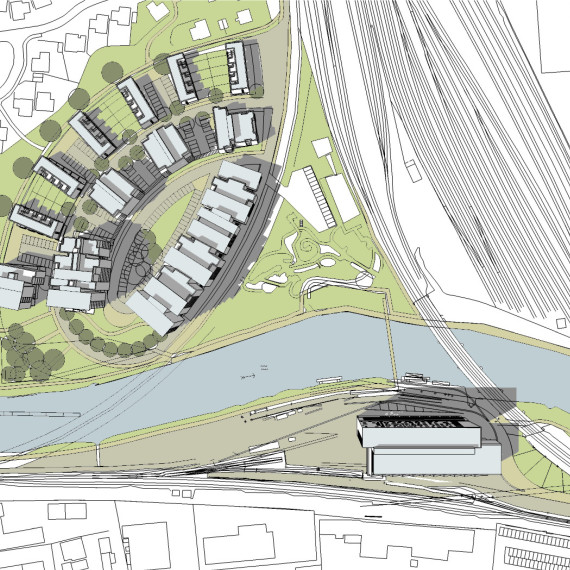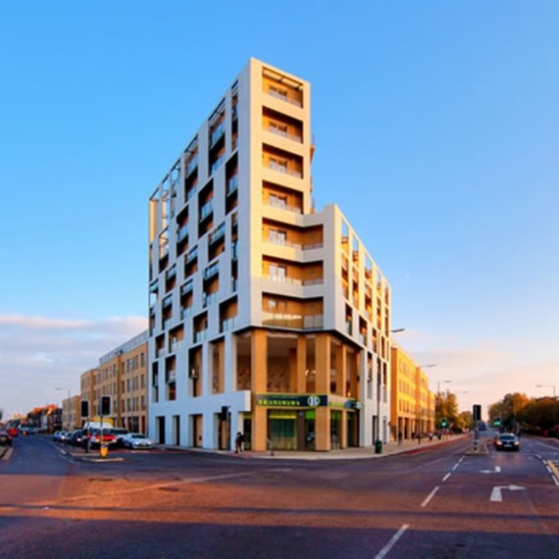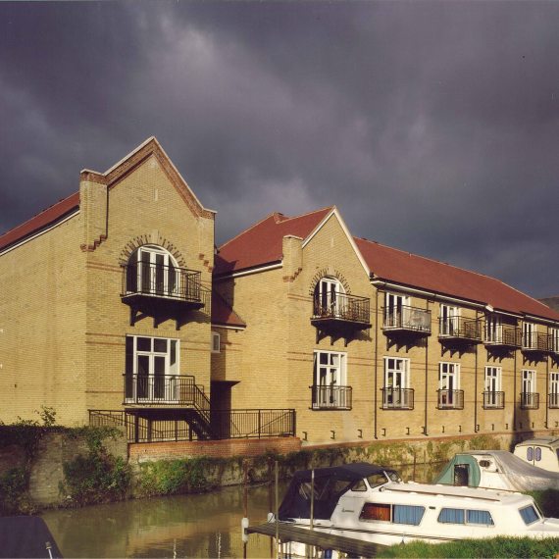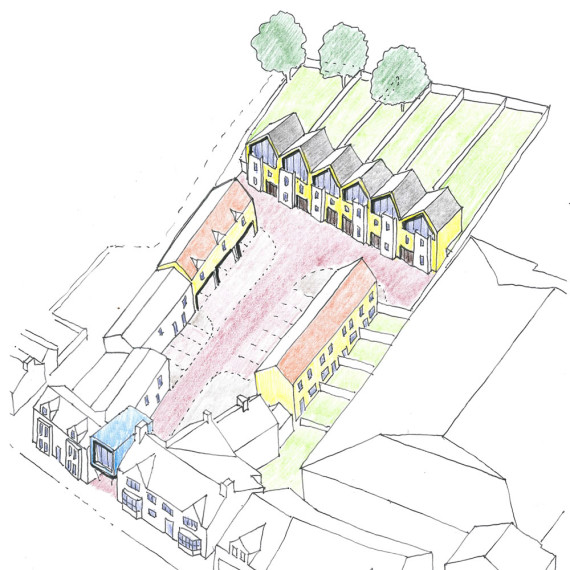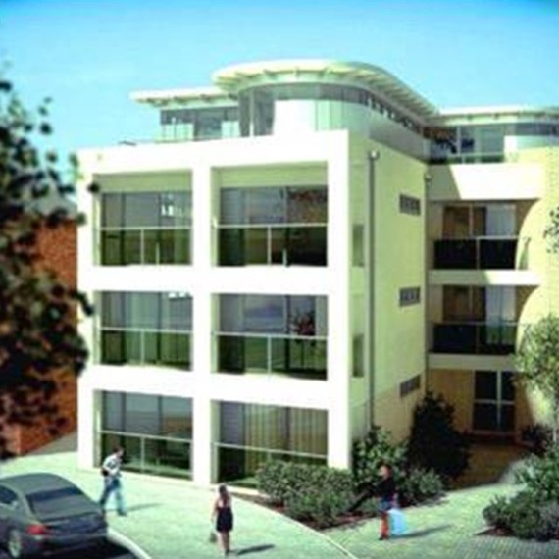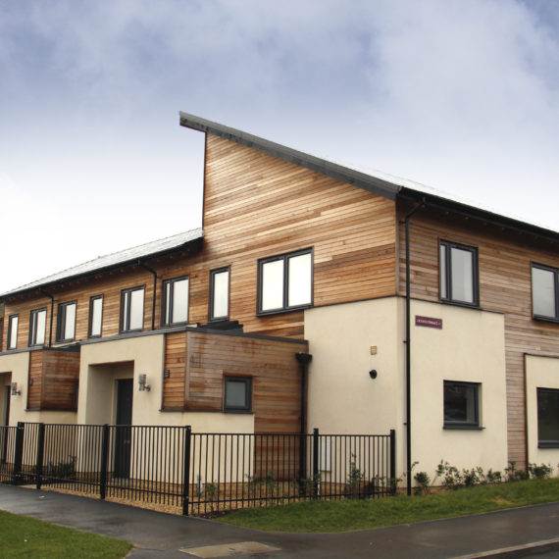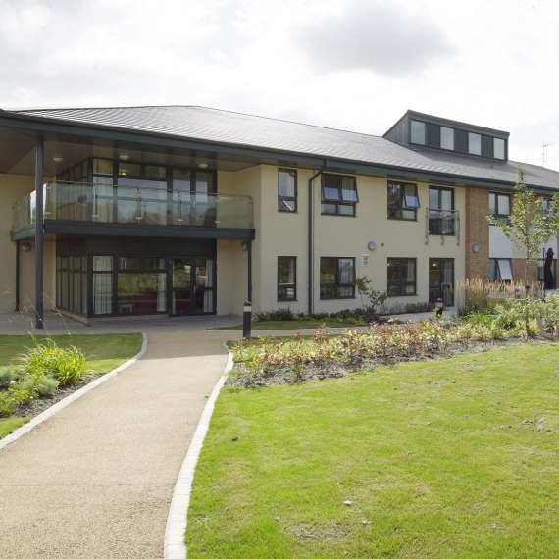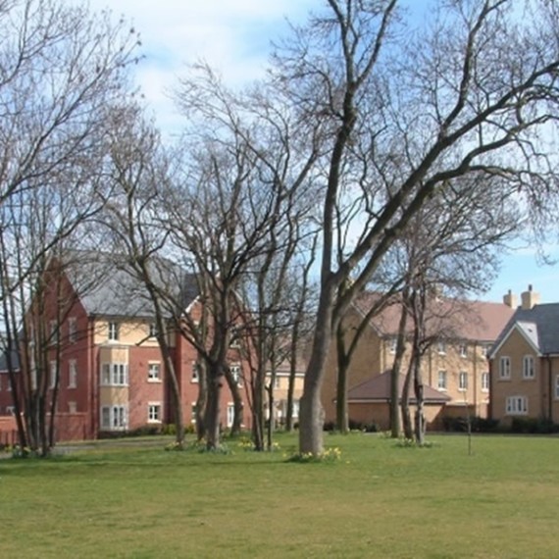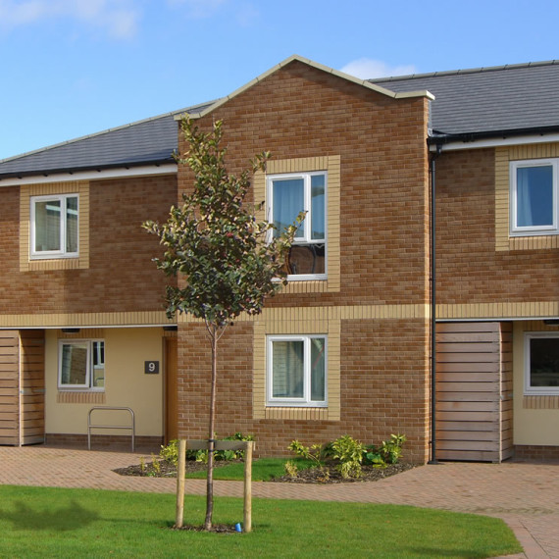Located on the northern edge of Chigwell this development of six new apartments occupies an awkward piece of external space which was poorly observed and did not contribute positively to the public realm. The design solution has provided better definition to the public open space and provided much needed social activity to the heart of this estate.
The design is integrated into its context through careful use of materials and scale of the building elements, such that the new building is a natural but contemporary addition to the existing estate. The design has been developed to fit within the language of boundary walls, punctuated by building entrances. Whilst the new building formally responds to the existing context the plan is curved to resolve the geometry of the path network and established desire lines and visual linkages.
The internal configuration is such that the habitable rooms are of high quality and provide good quality living environments that maximize their location, aspect and orientation. The positioning of main living spaces to the middle and the end of the plan allow a series of balcony and terrace spaces to overlook the public open spaces, to the benefit of both.
Related Projects

