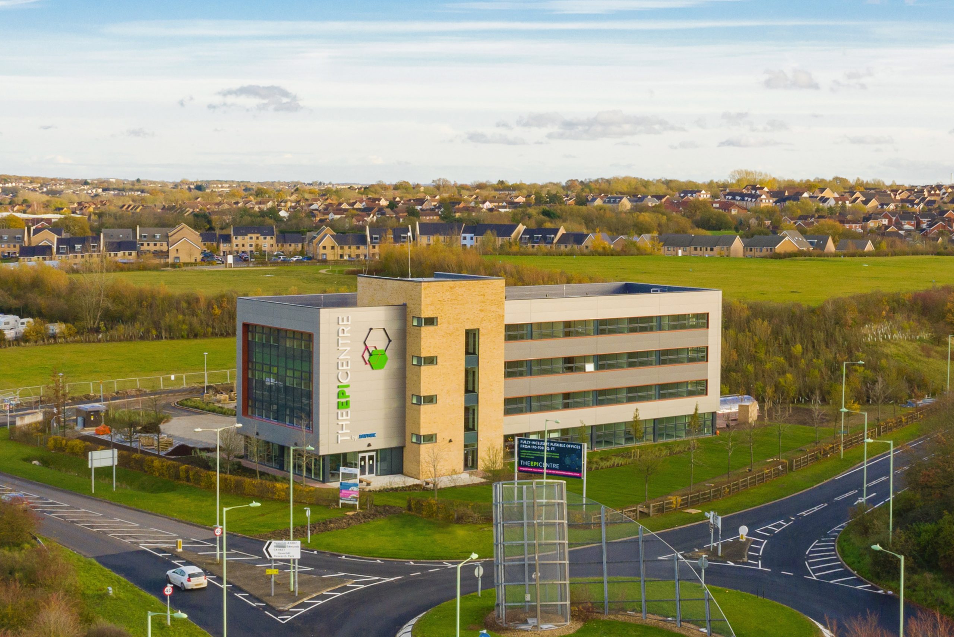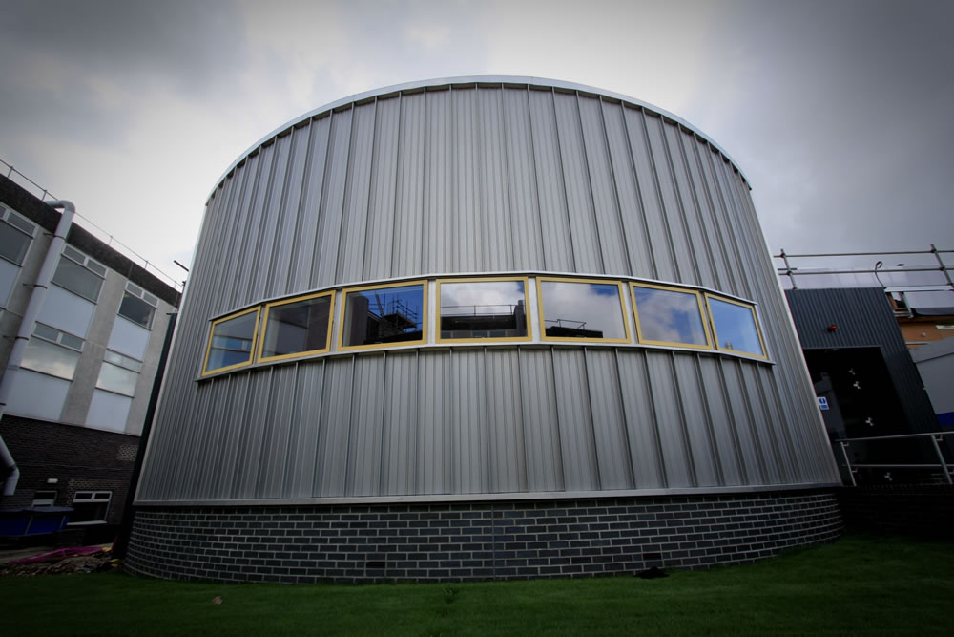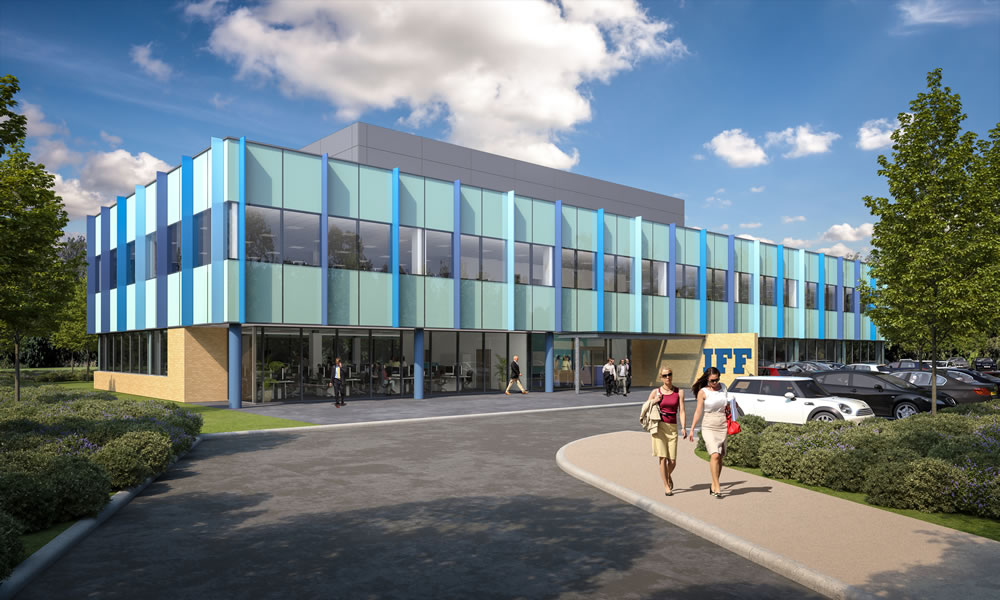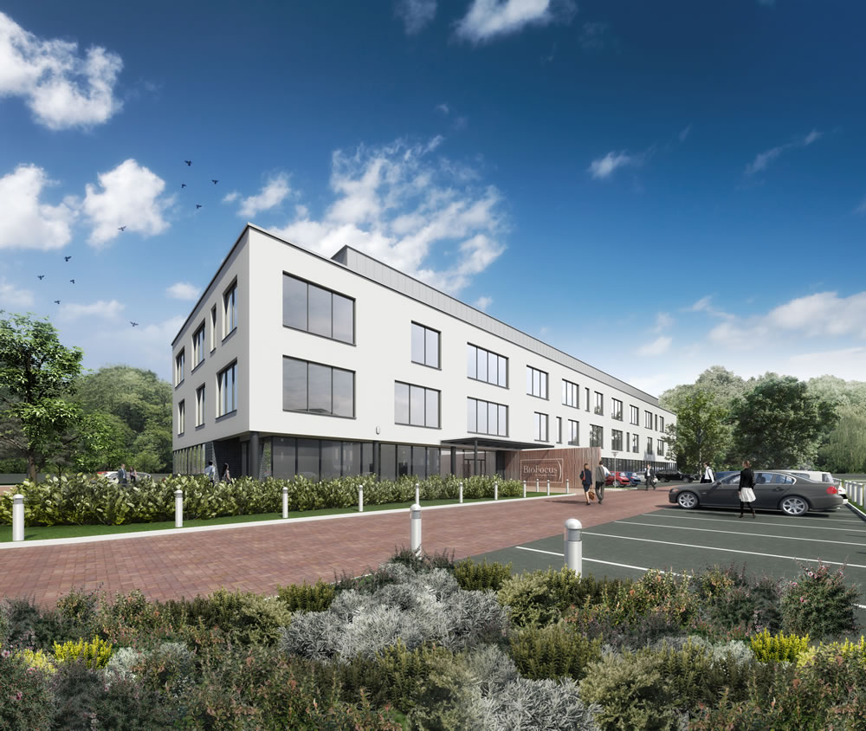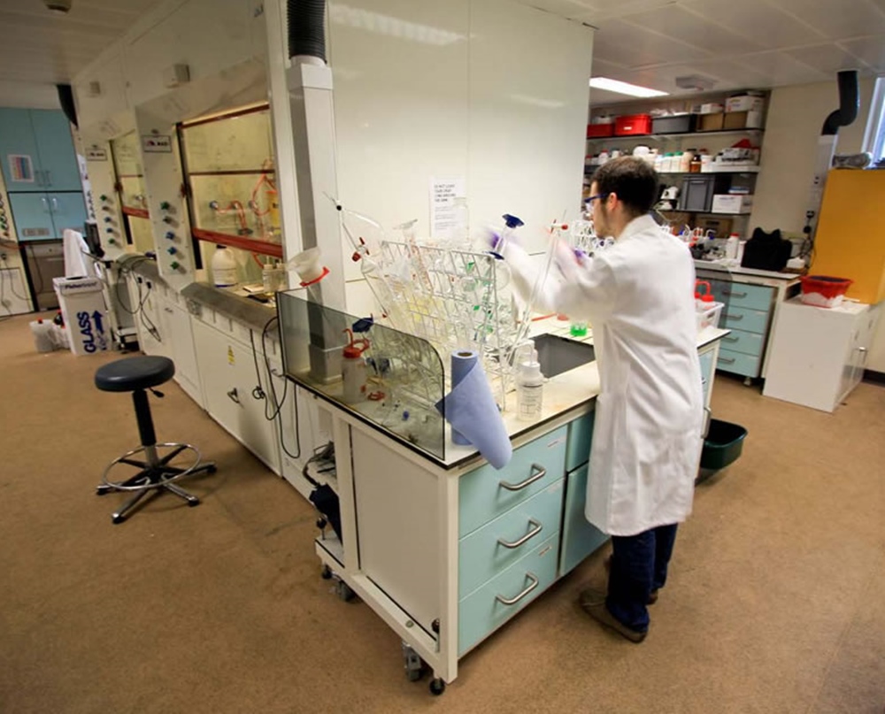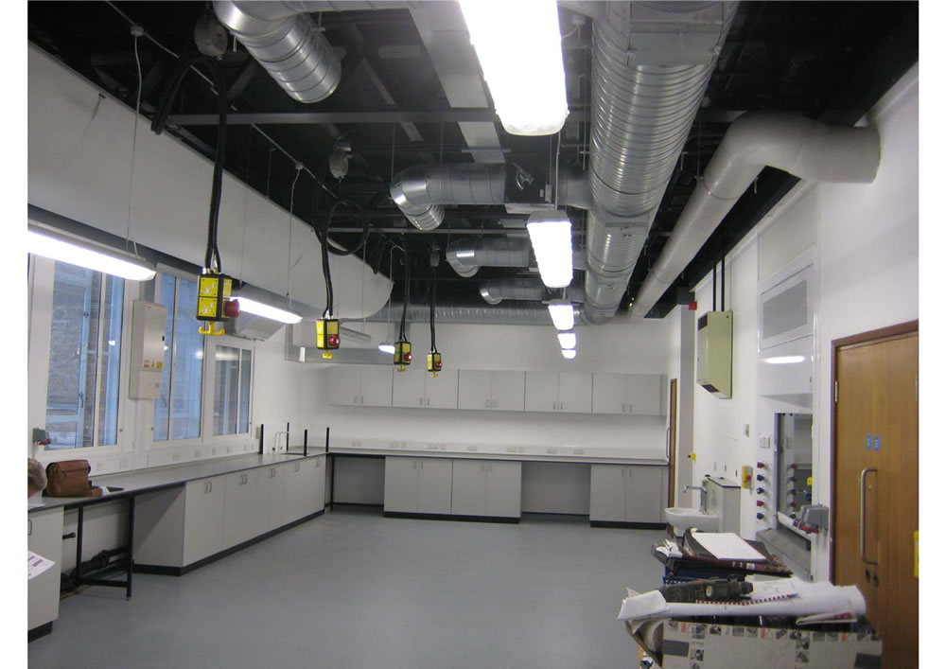The Epicentre, Haverhill Research Park
[vc_row css_animation="" row_type="row" use_row_as_full_screen_section="no" type="full_width" angled_section="no" text_align="left" background_image_as_pattern="without_pattern"][vc_column][vc_column_text]The Epicentre is the first R and D building on the new Haverhill Research Park; a gateway commercial development for Haverhill, Suffolk. The building houses a series of office and meeting spaces, all linked to a double height public...

