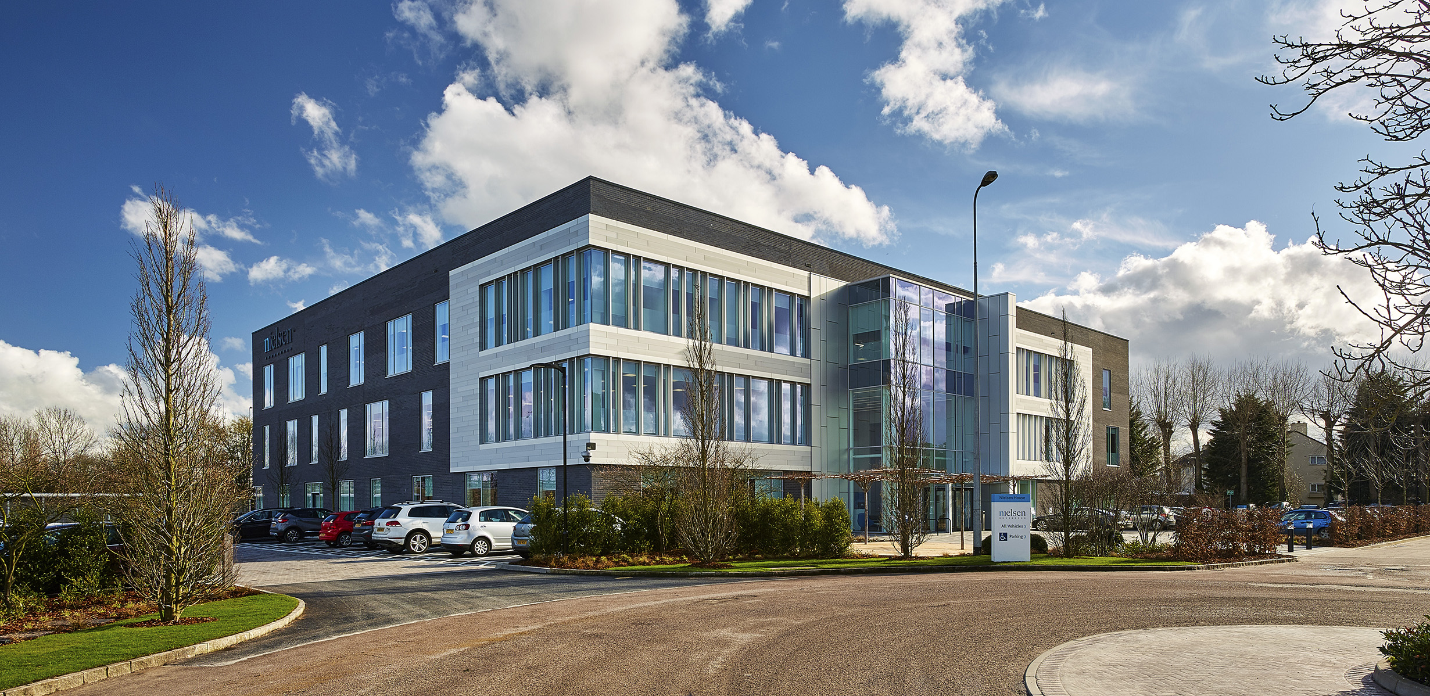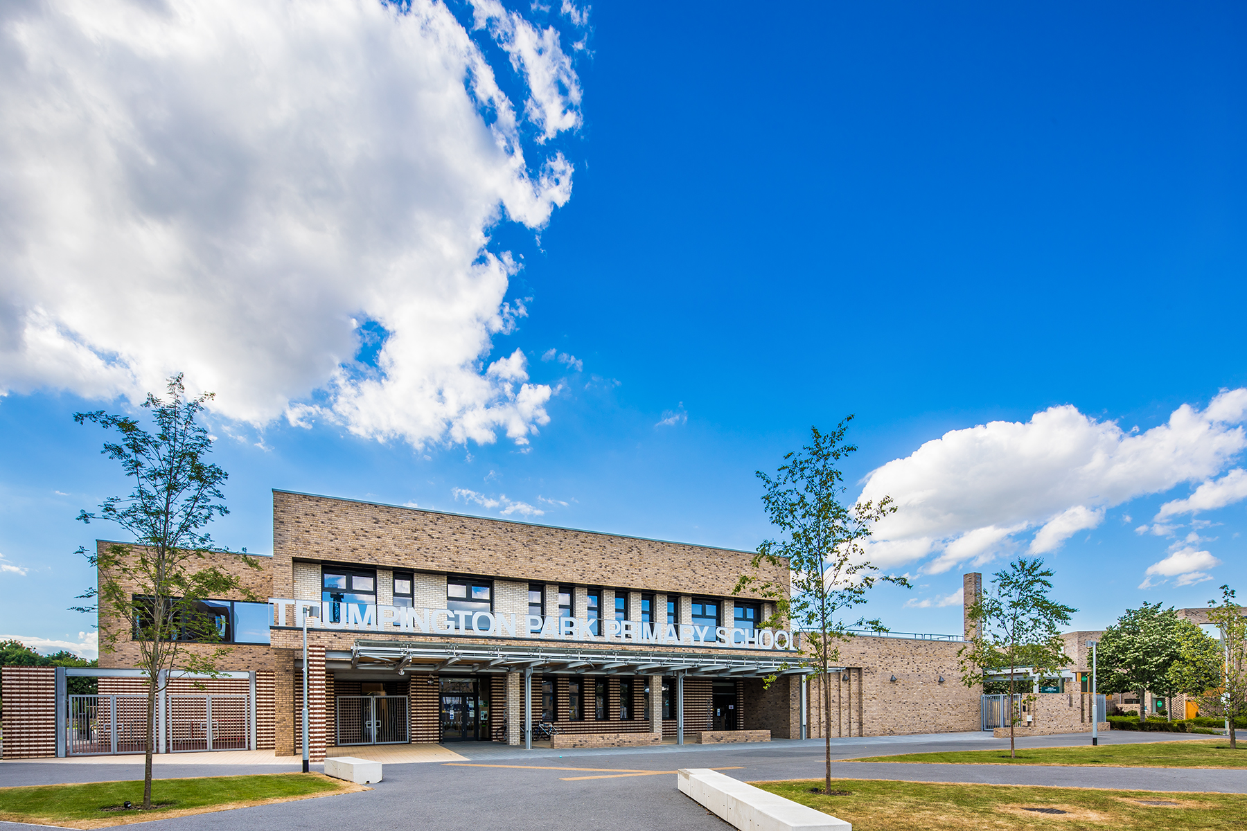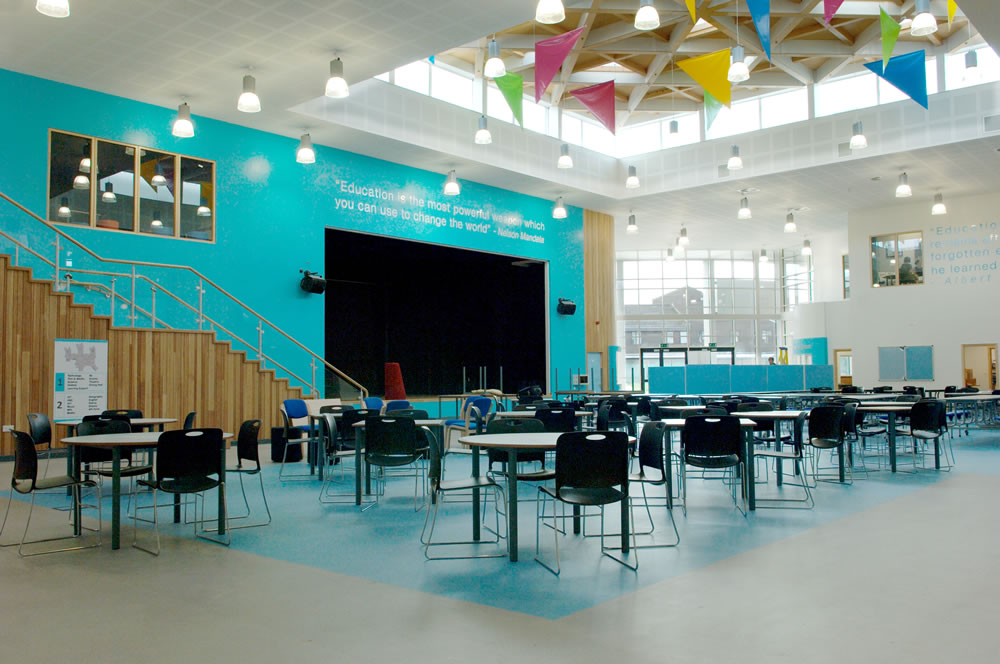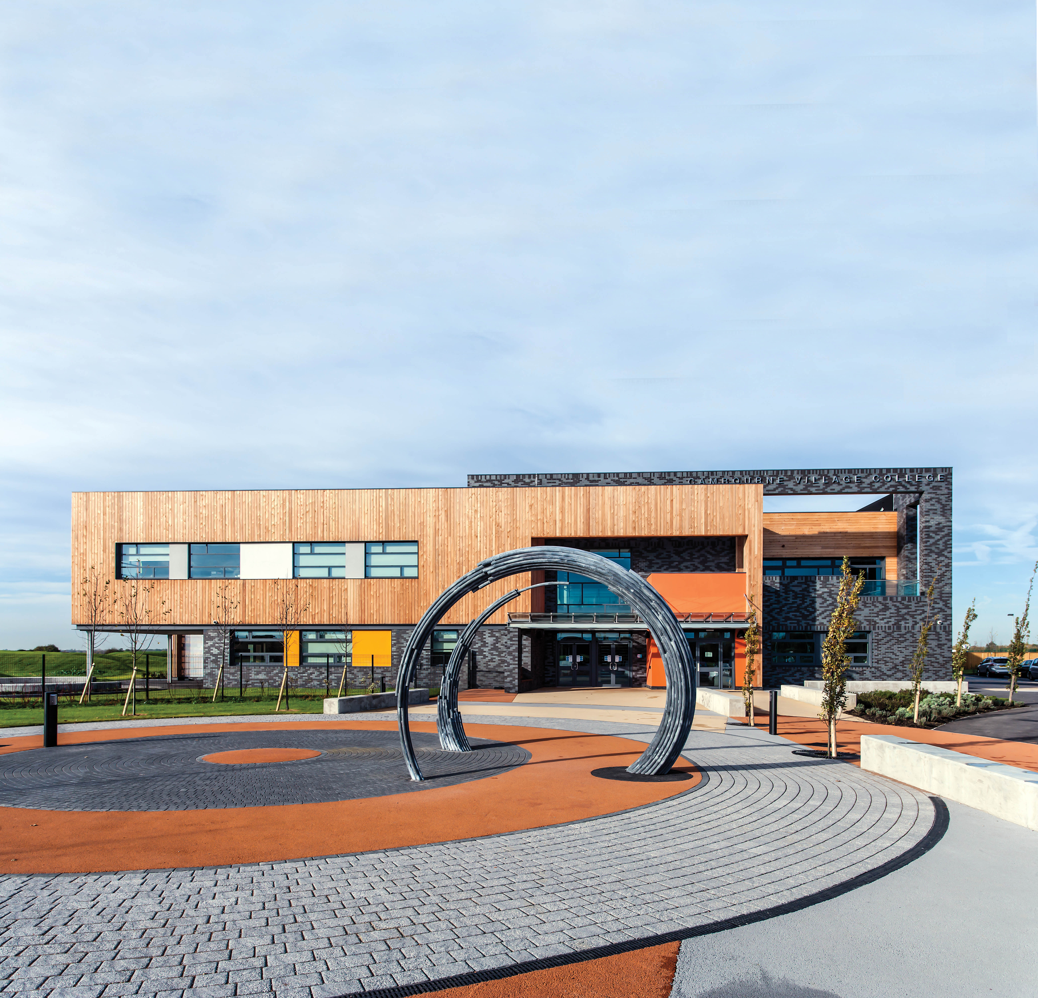Fortius, Wimbledon
Occupying the ground floor of a newly refurbished office development and within ½ mile of Wimbledon station this new diagnostic centre provides Fortius Group patients and staff with state of the art MRI, X-Ray and ultra-sound facilities. The innovative design has optimised clinical flows and integration...










