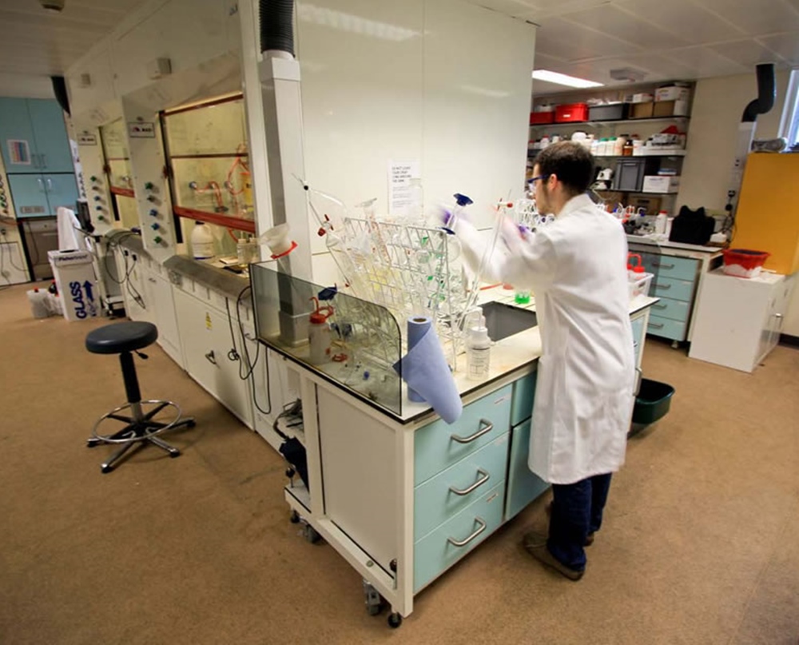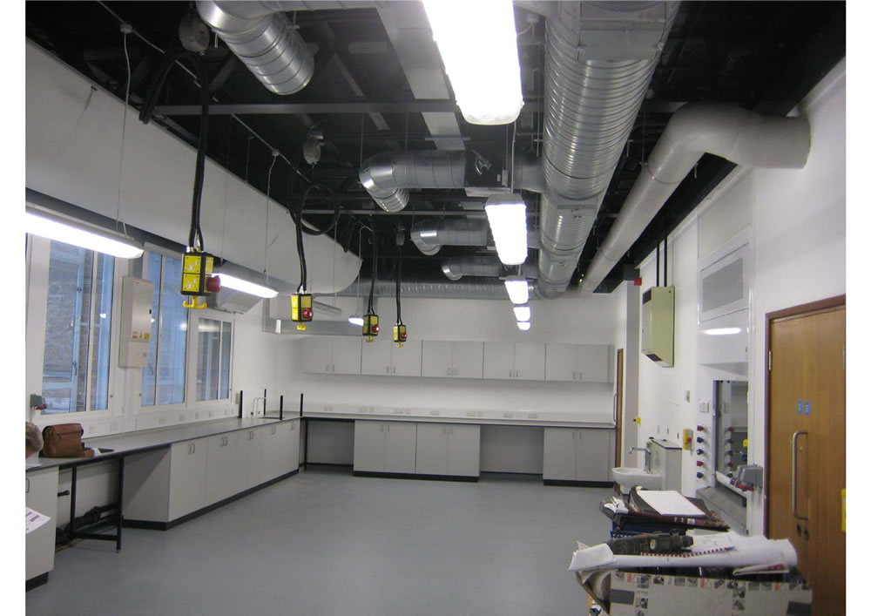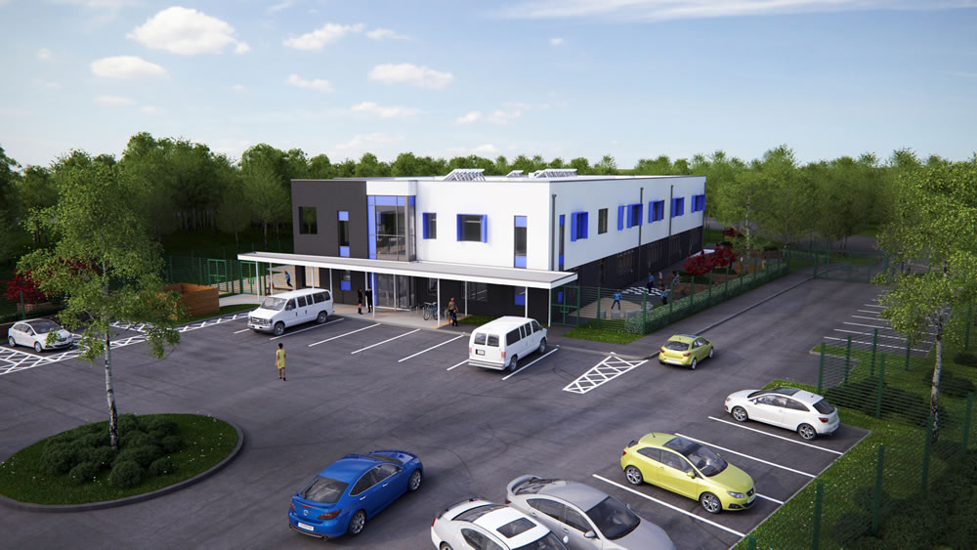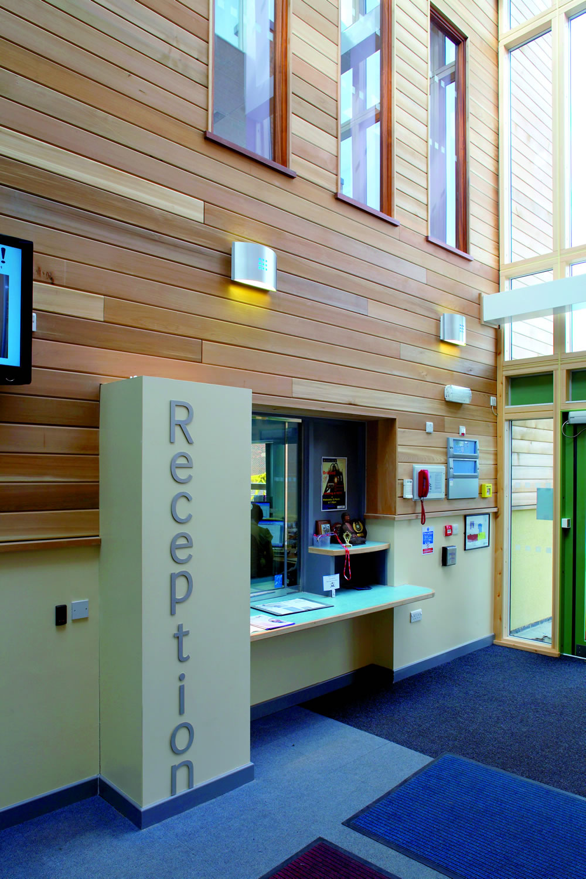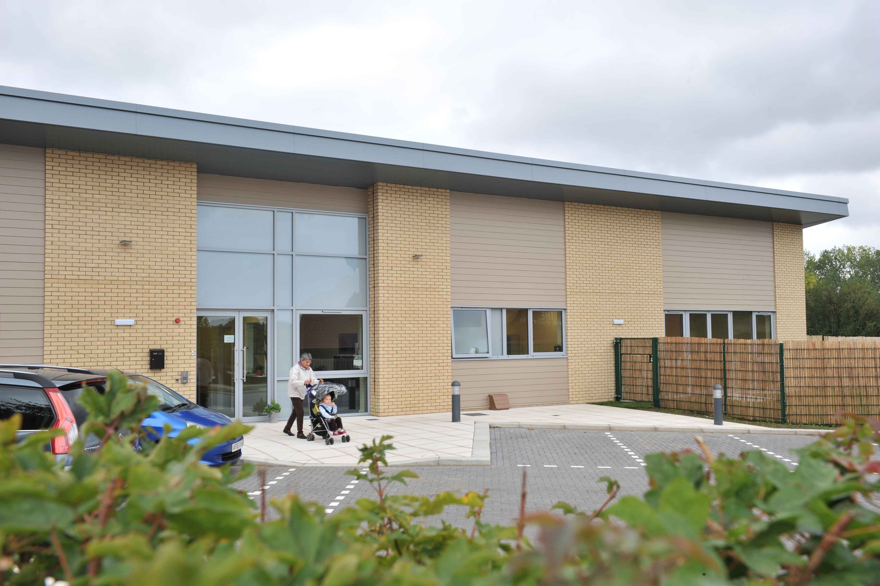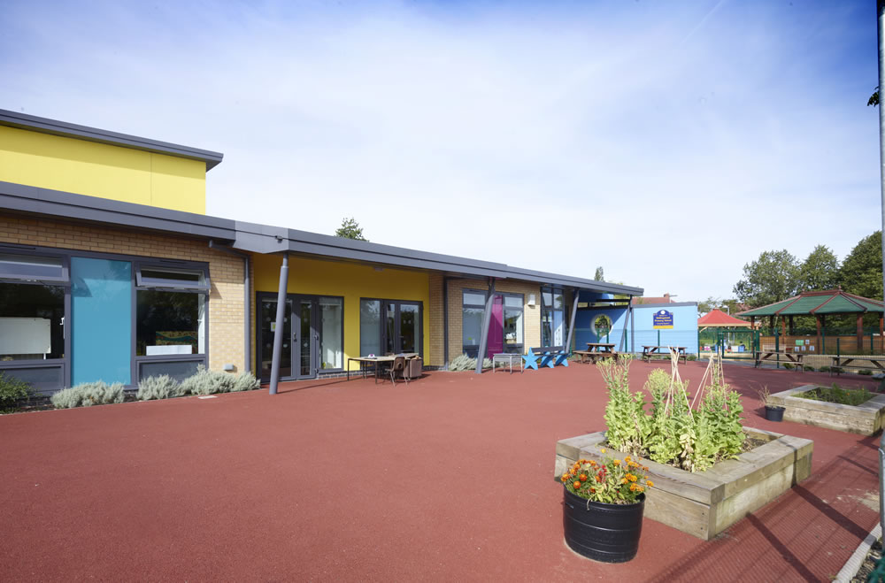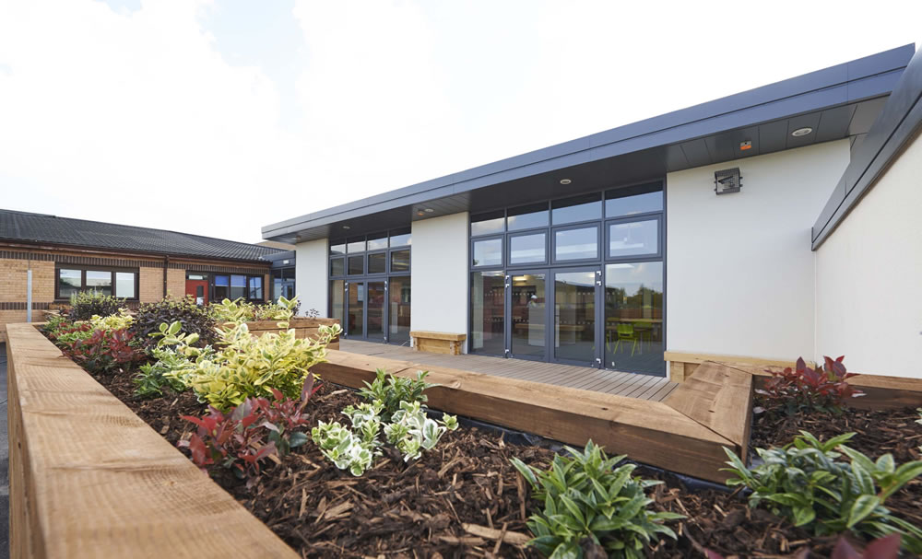University of Cambridge , Department of Chemistry
[vc_row][vc_column][vc_column_text]A programme of refurbishment that has spanned 6 years, 3 phases of development and includes two high containment laboratories, general teaching laboratories and specific research programme laboratories within the Chemistry Department. Installations of new fume extraction and new supply ventilation and complete reconfiguration of teaching laboratories...

