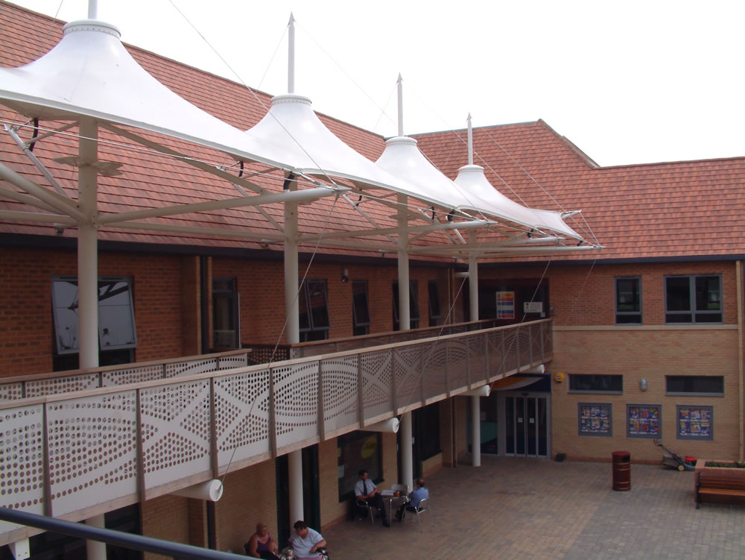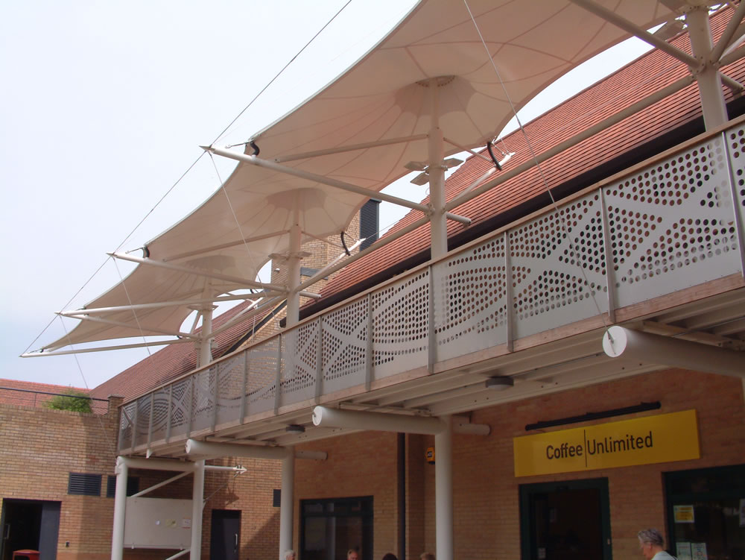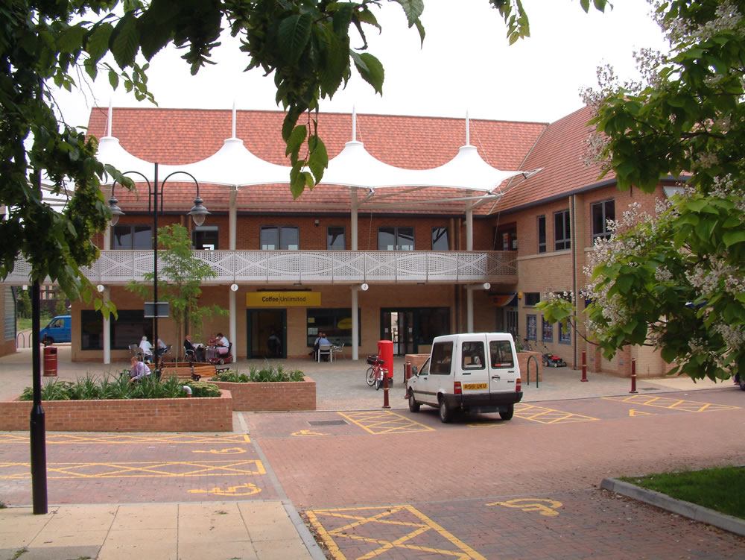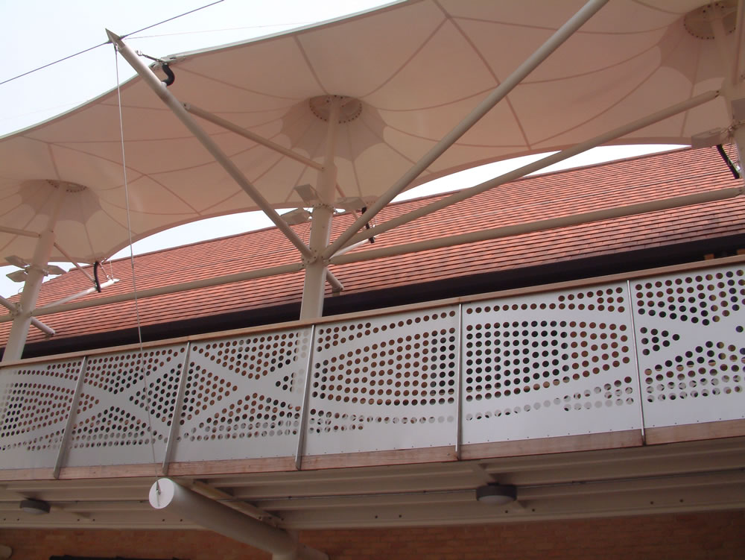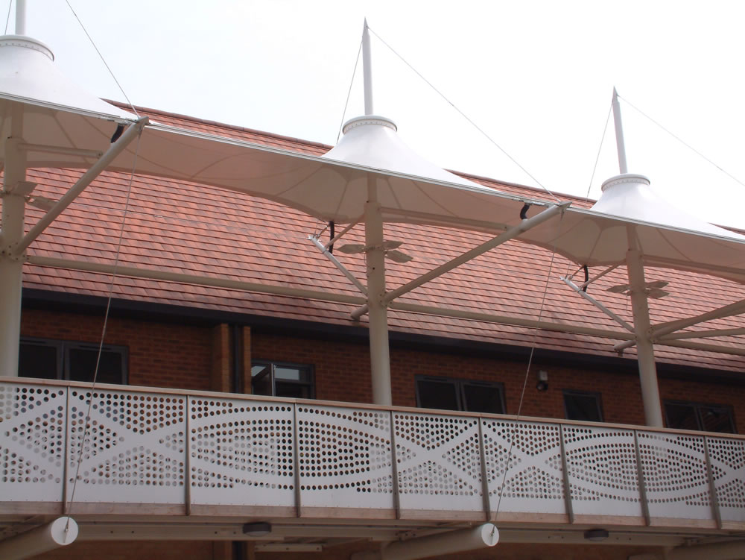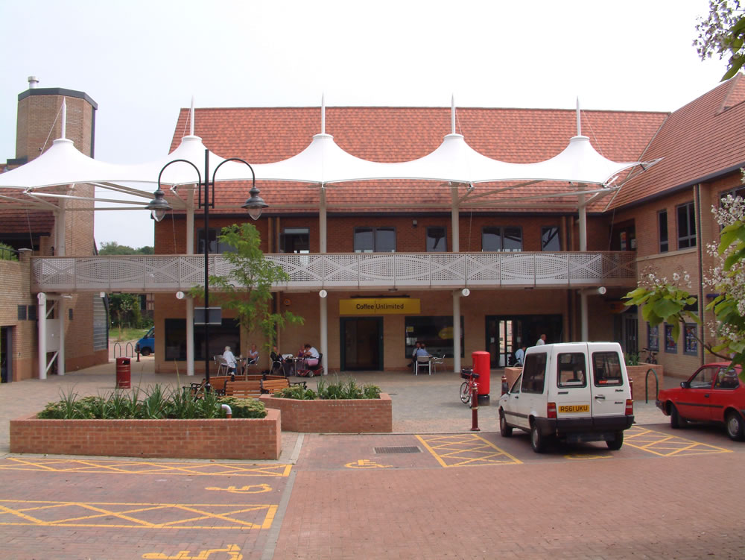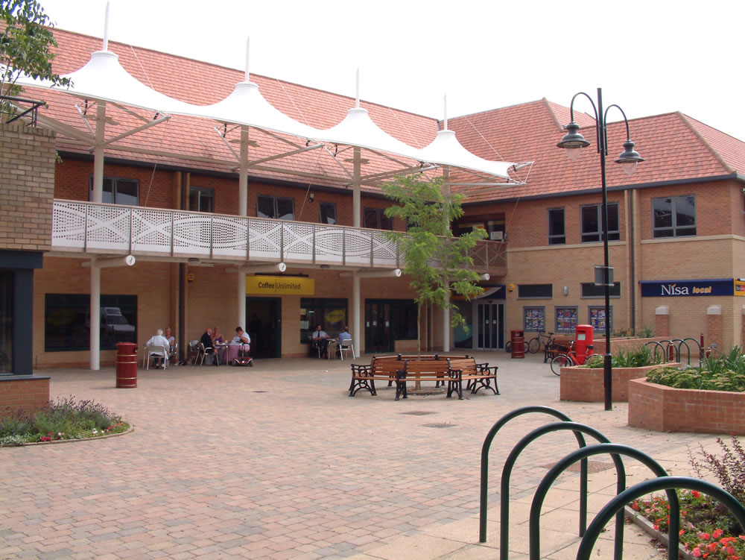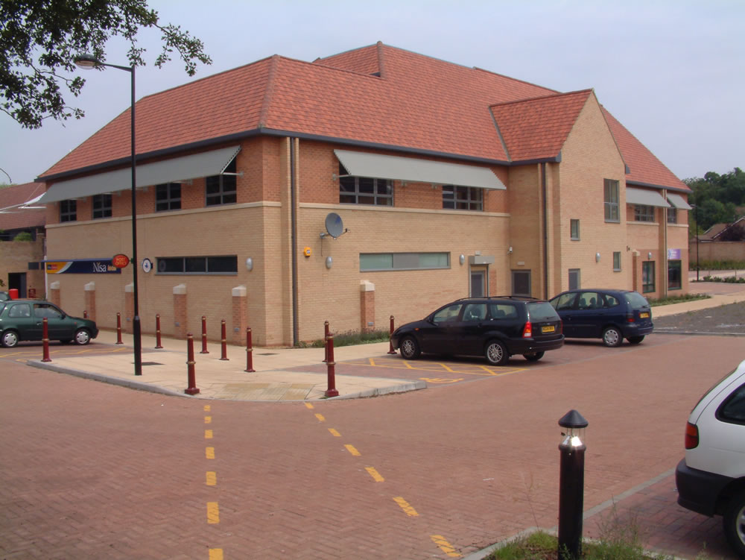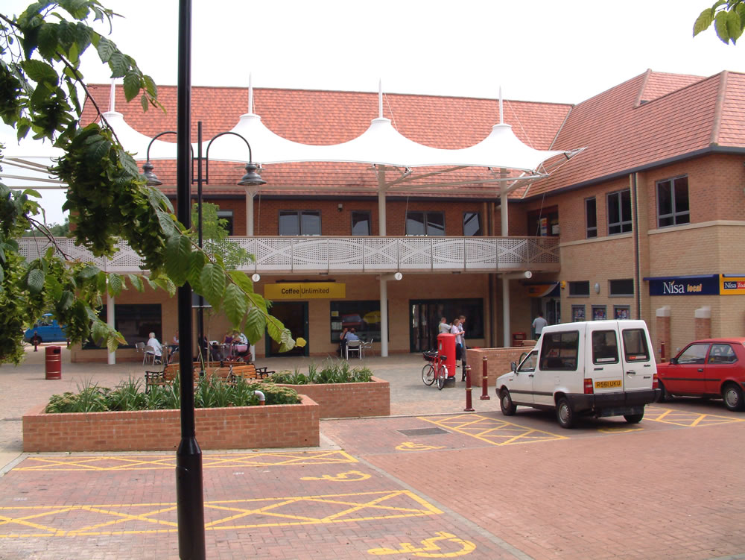Frank Shaw Associates masterplan of the centre of Papworth was commissioned by The Varrier-Jones Foundation and includes a new village centre with facilities accessible to all.
The master-plan includes housing, offices, retail, community facilities and public open space.
The design is for a framework of public spaces around which development could evolve. A new public Library faces on to a new town square which is further extended to incorporate a retail development. A public open space forms a first floor terrace link to an office development, the Library and public meeting spaces. A village green was then developed and is framed by three and four storey residential accommodation in the form of town houses and flats.
The development was procured in a number of phases, Frank Shaw Associates being variously directly employed by the client, contractor or housing developer (David Wilson Homes).

