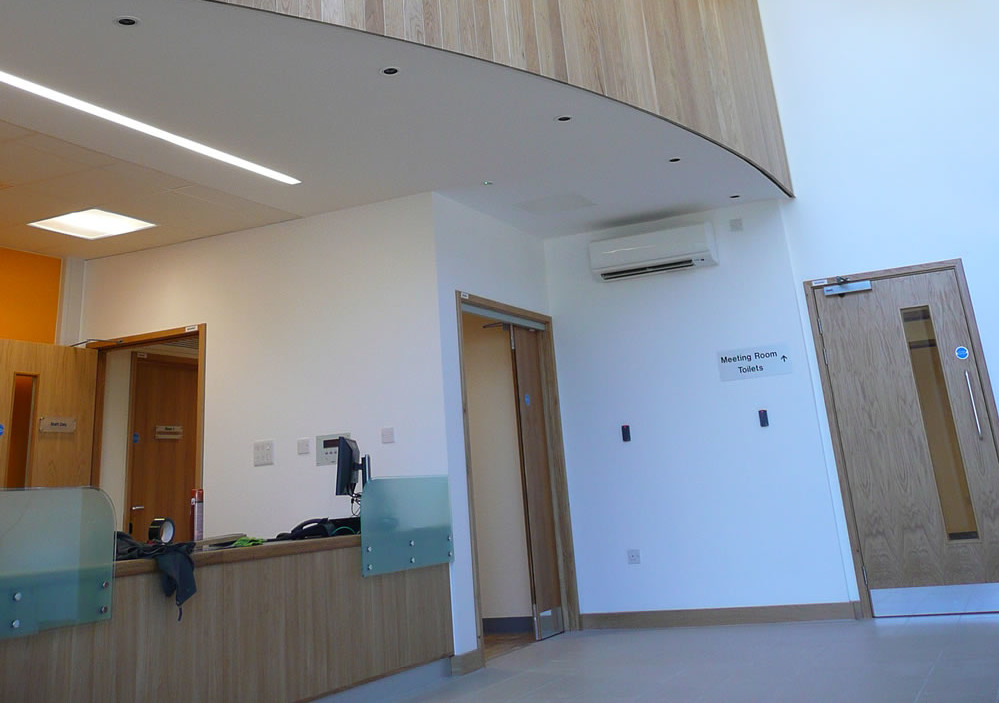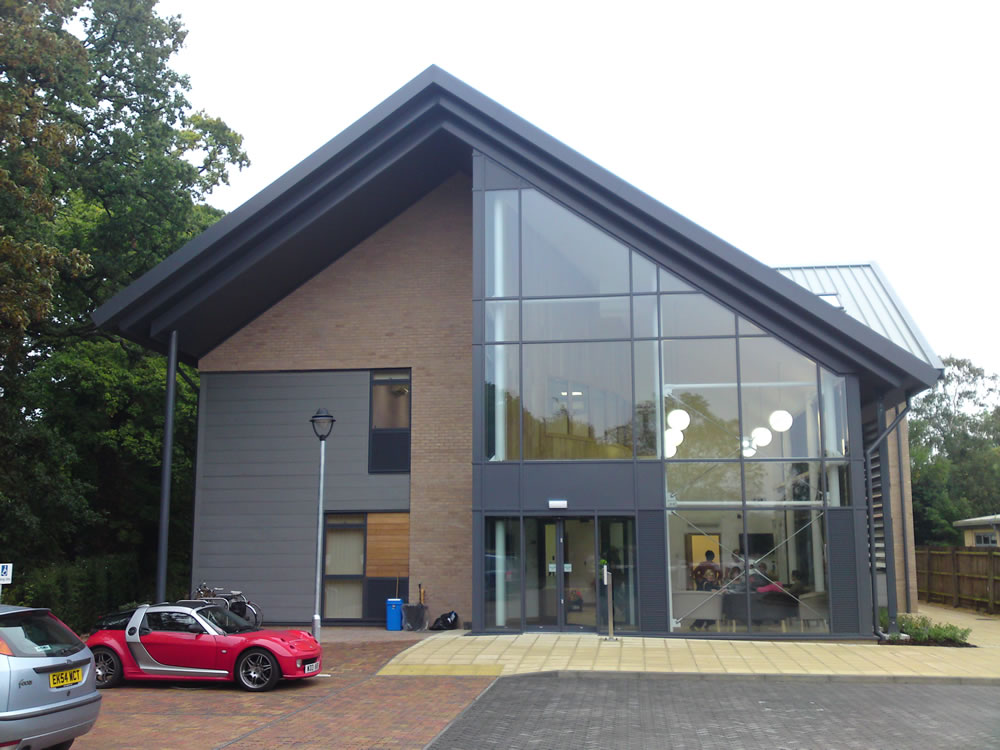Frank Shaw Associates have worked at Addenbrookes Hospital on a variety of projects for over twenty years including:
Occupational Health Development
A new development to provide Occupational Health Services on the hospital site. The stand alone building utilises passive ventilation technologies and the site planning not only provides a new gateway building to the site but also integrates with a mature tree belt.
Paediatric Development
A Paediatric development within the confined environment of the existing hospital site, which involved significant refurbishment and reconfiguration of two existing floors of the 1970’s buildings and created a new three-storey courtyard. Procured traditionally with minimal ‘shutdowns’ for adjacent departments, the development now provides new Paediatric in-patient single and multi-bedded wards, outpatient facilities and a Paediatric Intensive Care Department.
Intensive Care and High Dependency Unit
A redevelopment within the existing hospital building, between a functioning children’s ward below and surgical ward above. Careful phasing of the work has ensured that the surrounding wards and clinical spaces were not compromised for patient dignity and privacy.
Extension to Radiotherapy
Working closely with the Contractor (RG Carter), the Trust and PFI provider Frank Shaw’s design for an extension to the Radiotherapy Department was opened in the Spring of 2014 by HRH The Duke of Gloucester.
The new centre includes two linear accelerator bunkers, an orthovoltage facility patient waiting, changing and sanitary facilities, consulting rooms, support accommodation and staff welfare facilities. Careful consideration was given to constructing the scheme whilst not affecting other adjacent hospital facilities, this included the adjacent A and E centre temporary parking, helicopter landing and take off paths, which included the incorporation of design advice from the specialist consultant.


