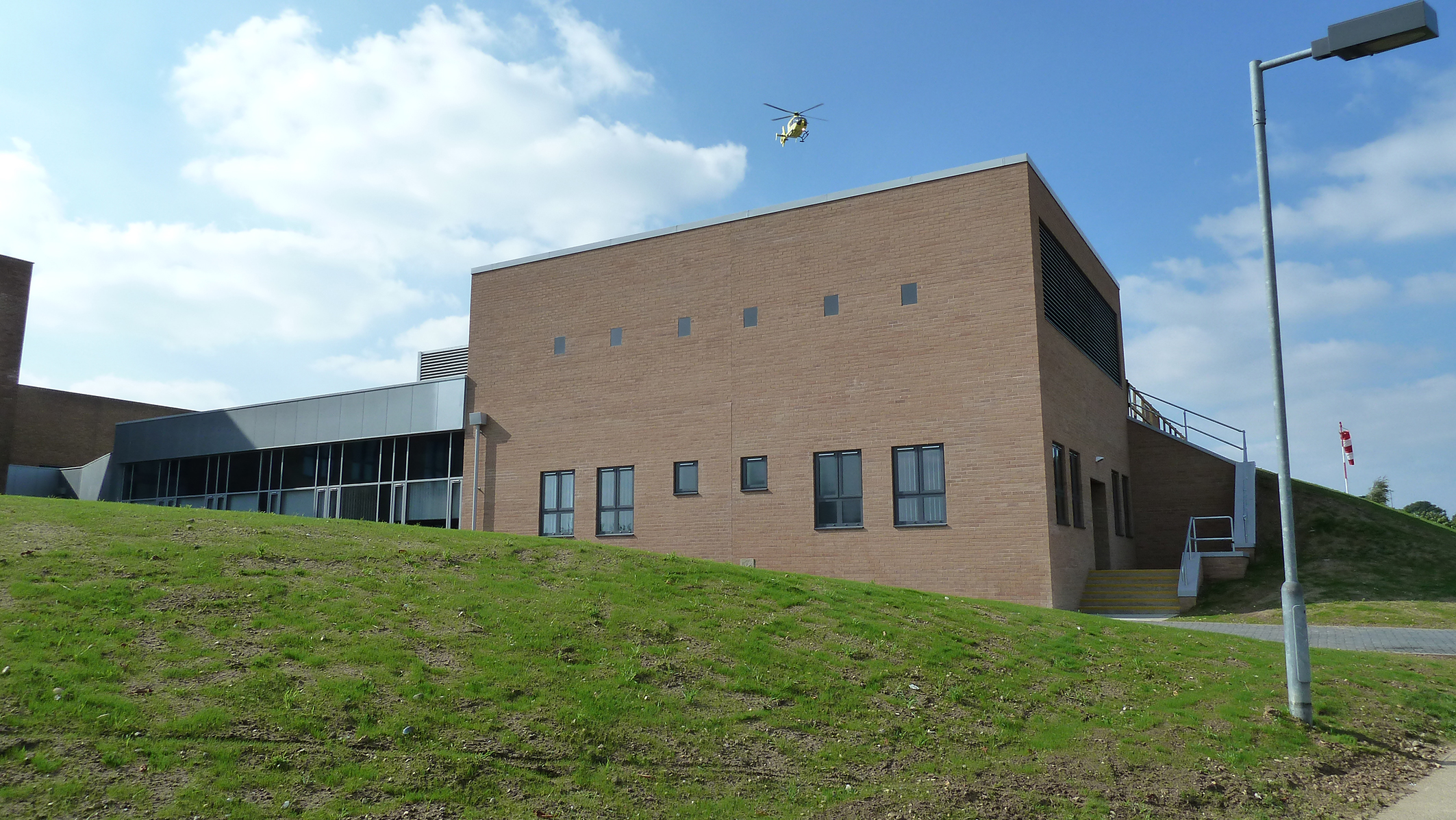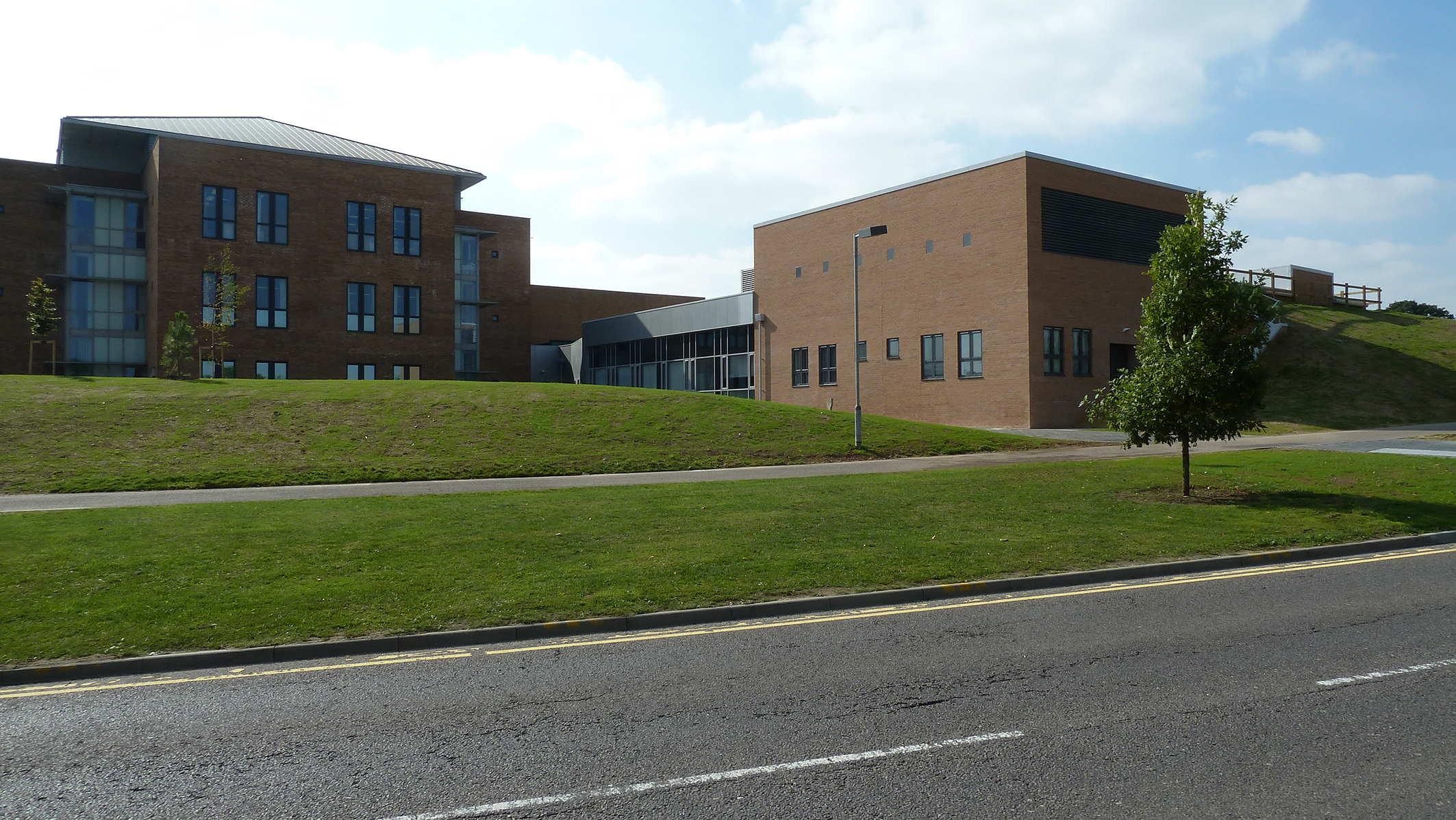This complex project involved the design and build of a new underground Linear Accelerator (LINAC) facility, linked to the existing Radiotherapy department. The new facility has additional consulting and orthovoltage treatment rooms and its own reception and out-patient waiting area. The extension has given the department a rare opportunity to face out onto landscaped space and have natural light deep into the plan, whilst still maintaining the technical and functional requirements of the linear accelerators and a relocated helipad and connection to A&E in place; the aim being to increase the hospital’s current radiotherapy capacity by a third.
The concrete bunkers were built using over 1,200m³ of concrete and the orthovoltage treatment room was lined with 7.9mm of lead, which provides protection against harmful radiation.
A specialist physicist was involved in the design of the project to ensure that the density and type of materials used were to safe levels.



