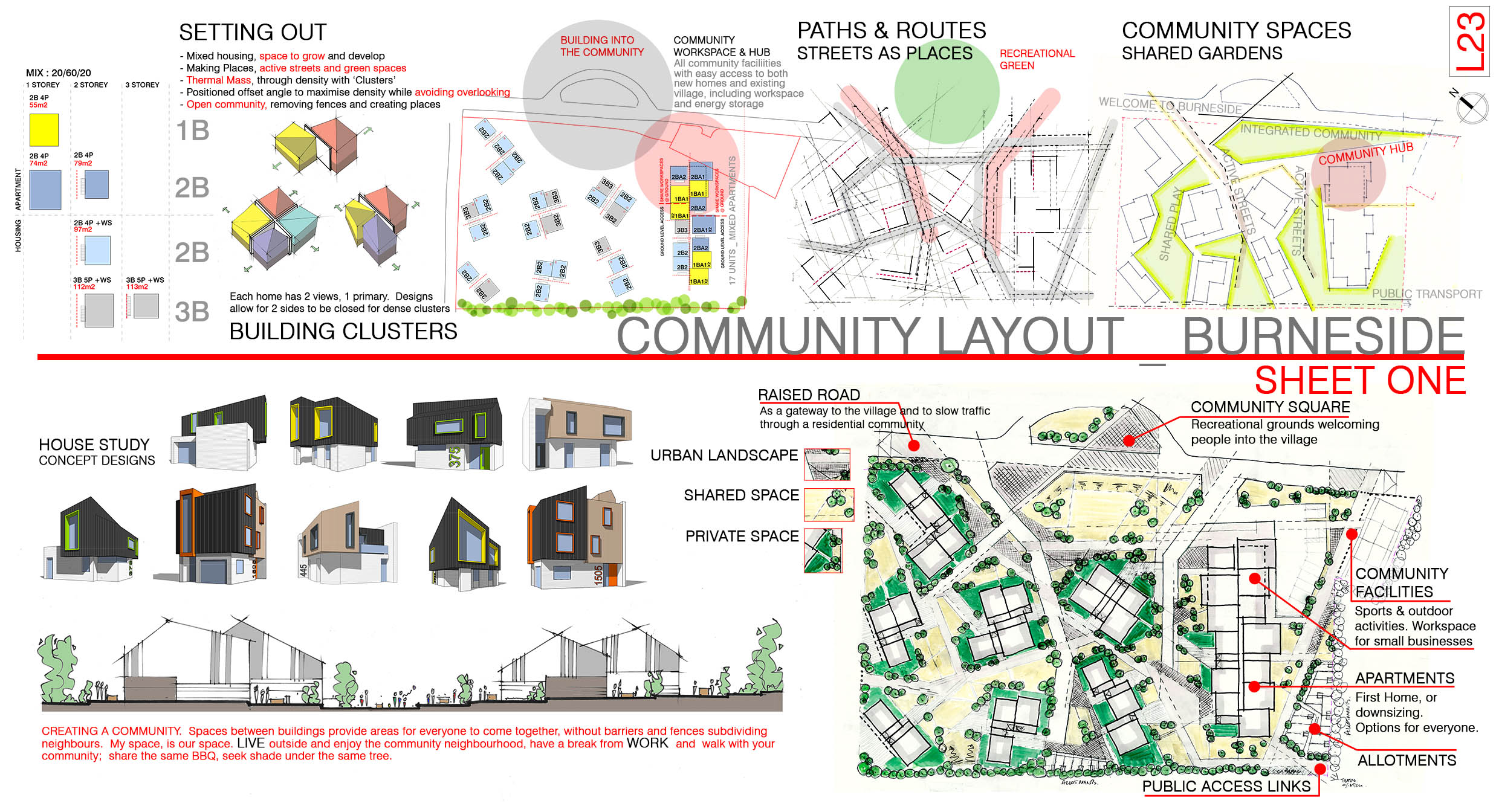Great Place Lakes and Dales Design Competition
About This Project
Frank Shaw Associates took part in a design competition to tackle the outward migration of young people from the Great Place Lakes and Dales area. The competition sought designs for two innovative and flexible accommodation developments within the GPLD area, which will house young people that already either live there or wish to move into it.
Our proposal for Burneside creates a community with a unique identity, retaining strong links with the wider village creating new public space, a new gateway, improved connectivity to the station and facilities not available in the main village.
Our concept of clustered homes allows us to develop a house type range (apartments to 3 bedroom houses) and community / work facilities together with a range of private, semi-public and community spaces. We challenged the pre-existing ideas of ownership; where streets and gardens become the community activity spaces. Pedestrian routes around the community and open green spaces are given prominence over roads and vehicles.
Sustainable living is considered throughout the proposals from household level to the whole community, introducing a central hub with a workspace and solar storage. In line with the ‘Work’ Live typology, the sun’s energy can be captured and used effectively during the day for the localised workspaces.
Additional energy obtained can be stored in the community hub for redistribution and sharing at night. To encourage a reduced carbon footprint and car dependency, we proposed a direct link to local transport via the train station and platform adjacent the site boundary. Fewer cars, providing more community space; allow areas to be developed for positive health choices including sport facilities and allotments.
Client
Great Place Lakes and Dales
Location
Lake District
Sector
Residential


