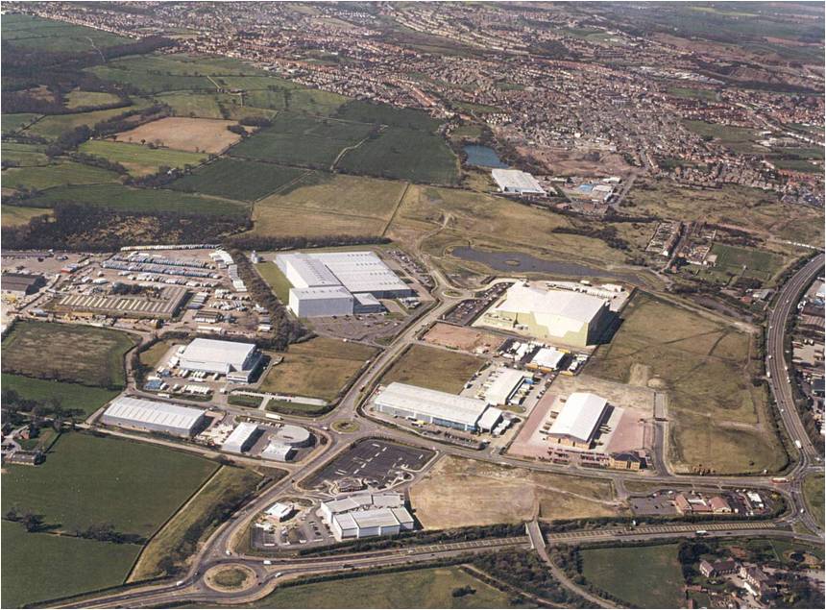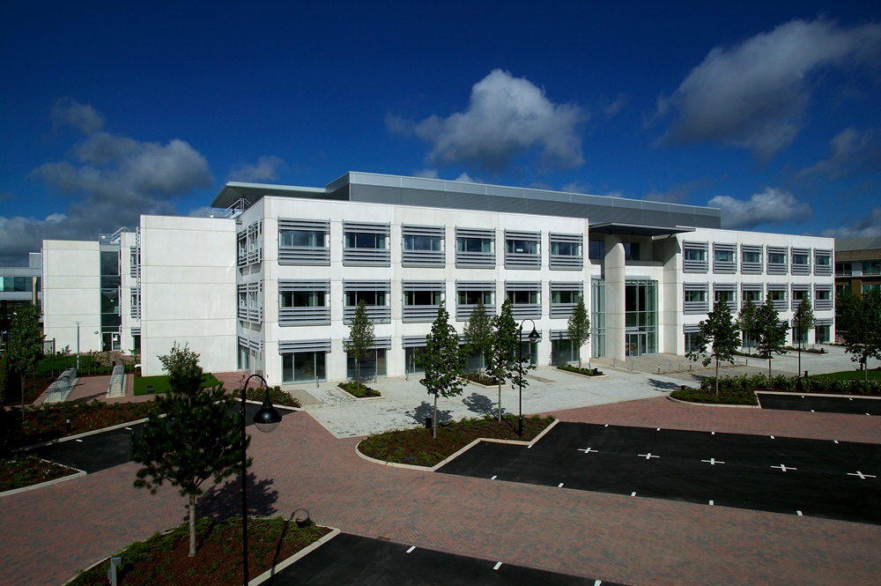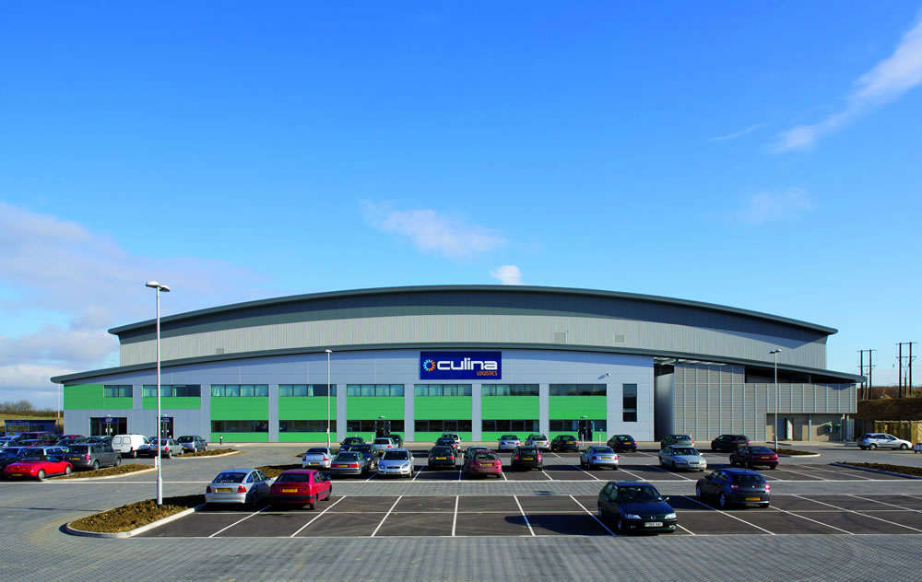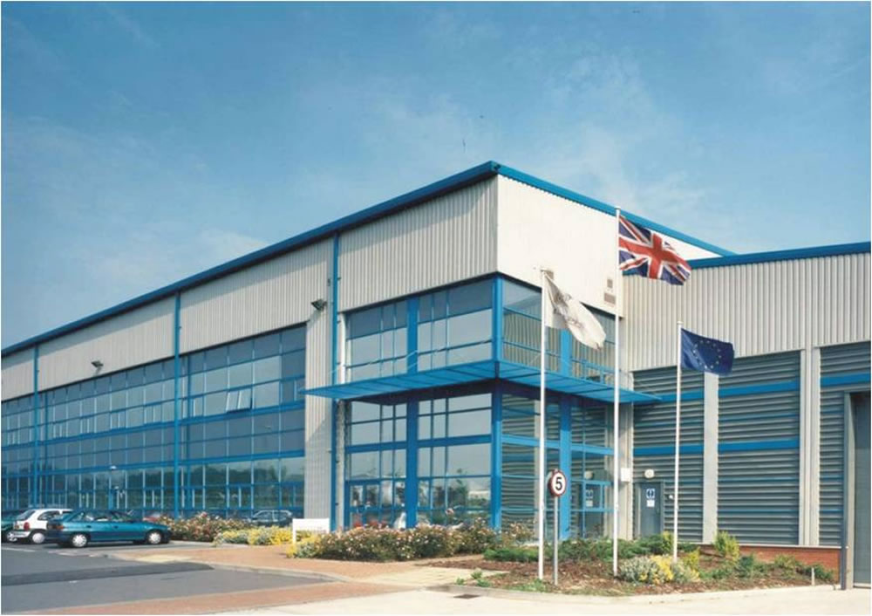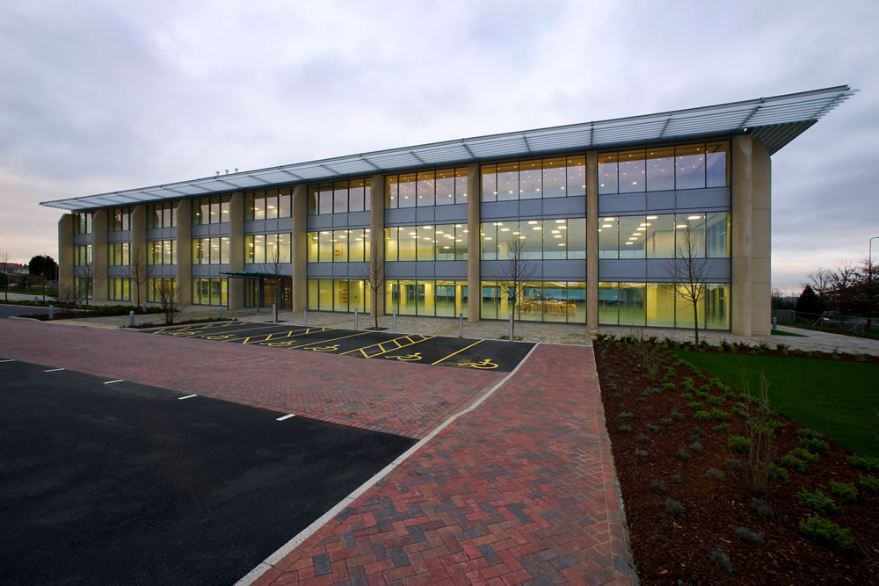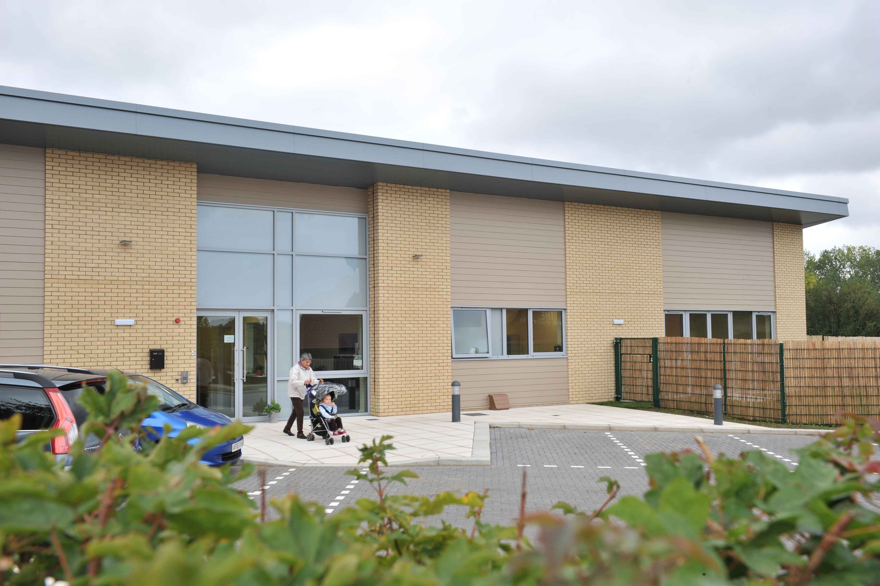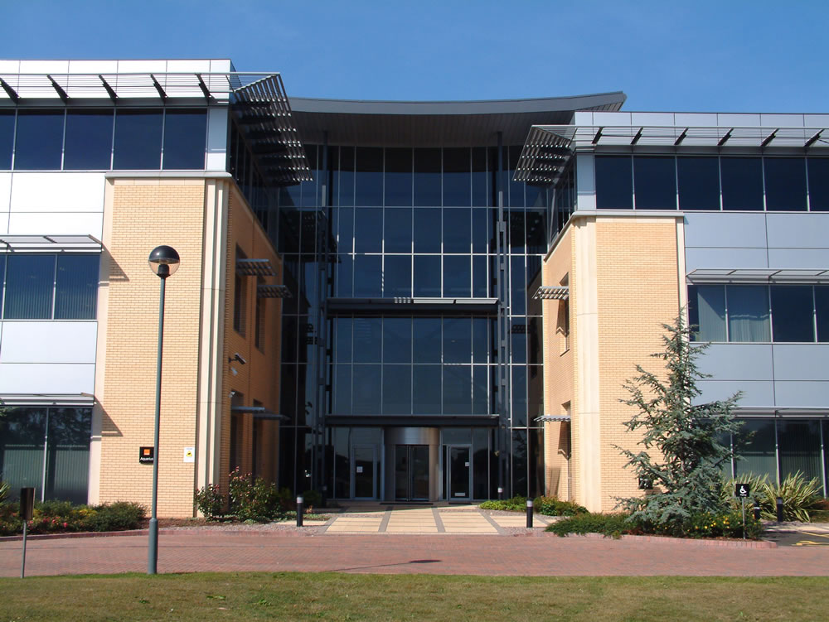Lakeside, Birmingham Business Park
[vc_row row_type="row" use_row_as_full_screen_section="no" type="full_width" angled_section="no" text_align="left" background_image_as_pattern="without_pattern" css_animation=""][vc_column][vc_column_text]This development is situated close to the Waterside Centre, the hub of the Business Park with its attractive water features and amenities. Lakeside consists of three high specification, air conditioned office buildings grouped to form a public square...



